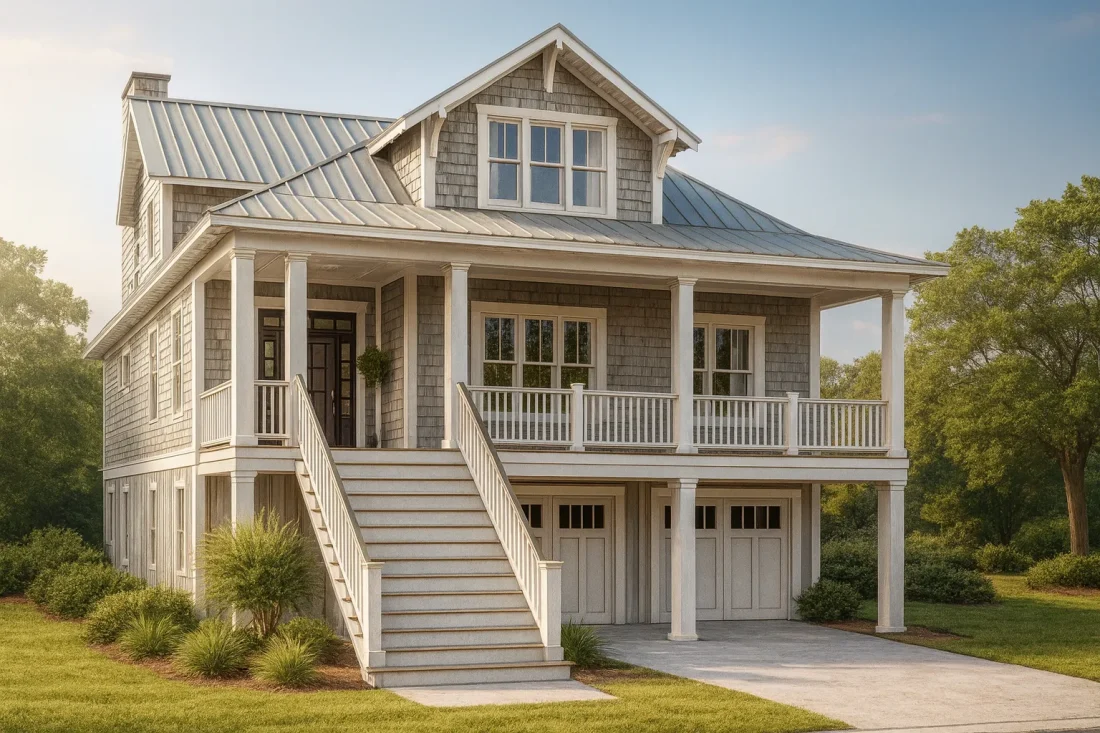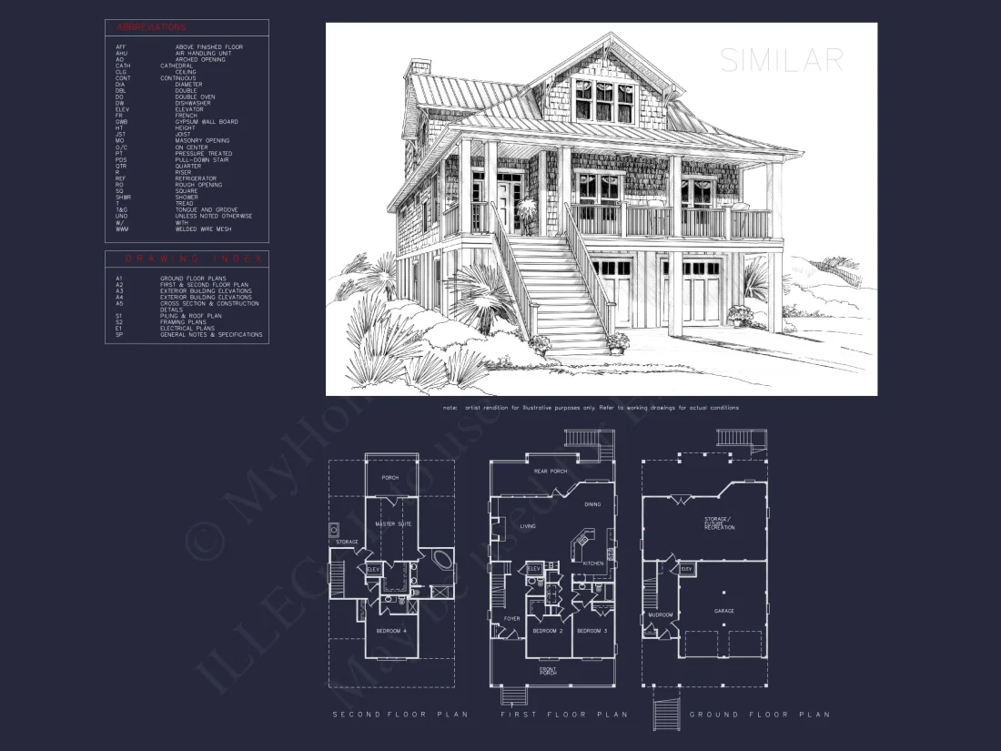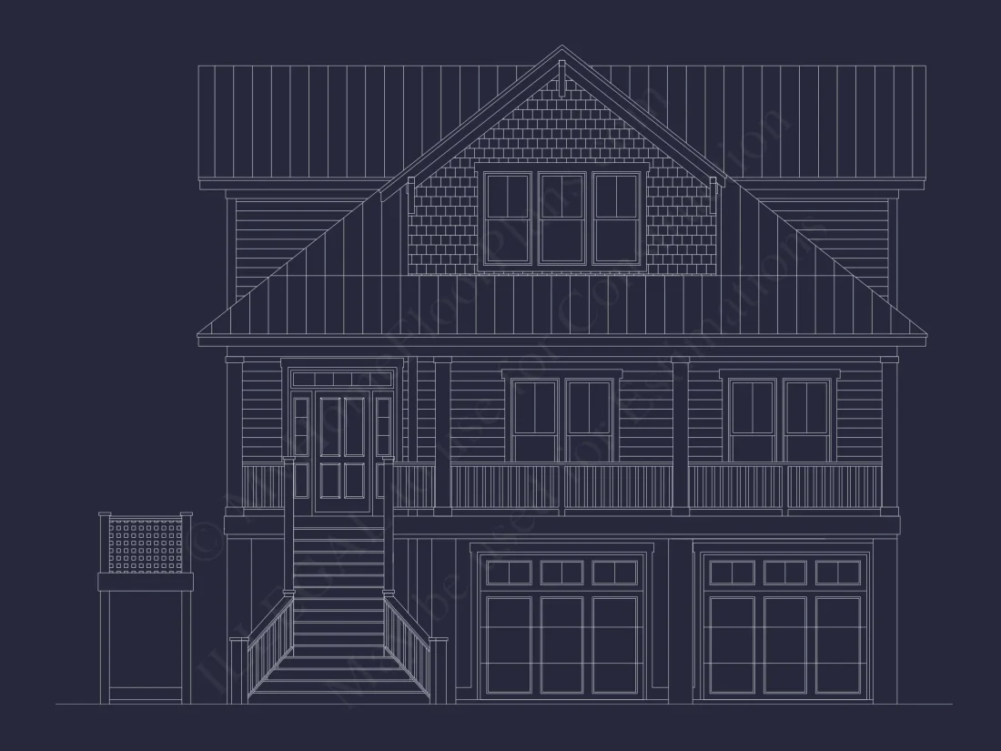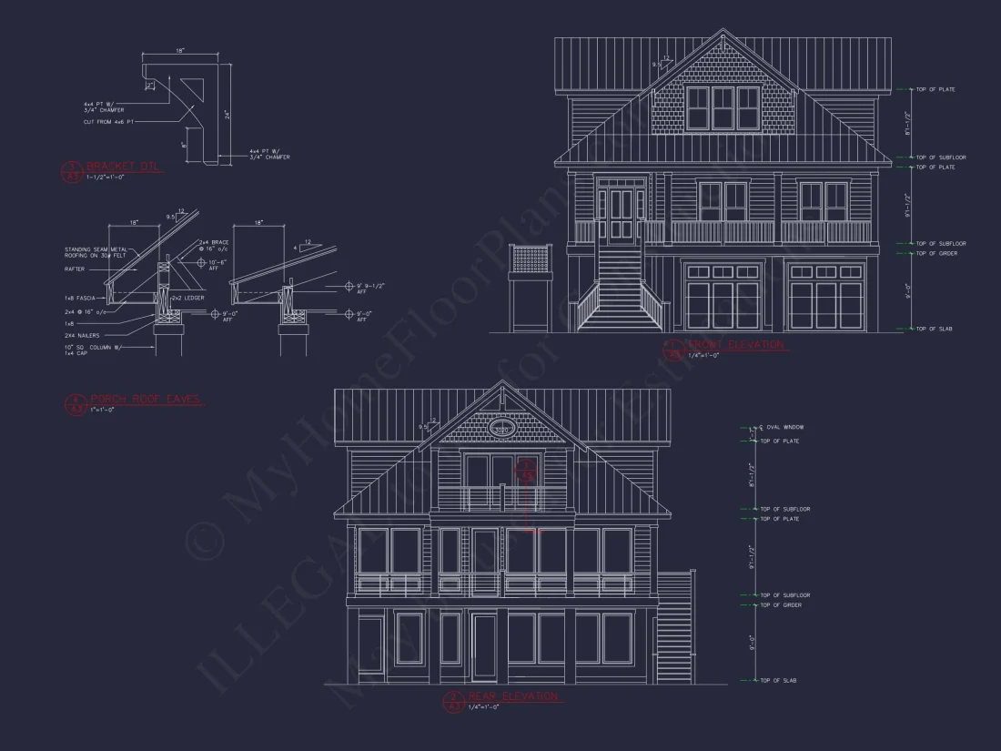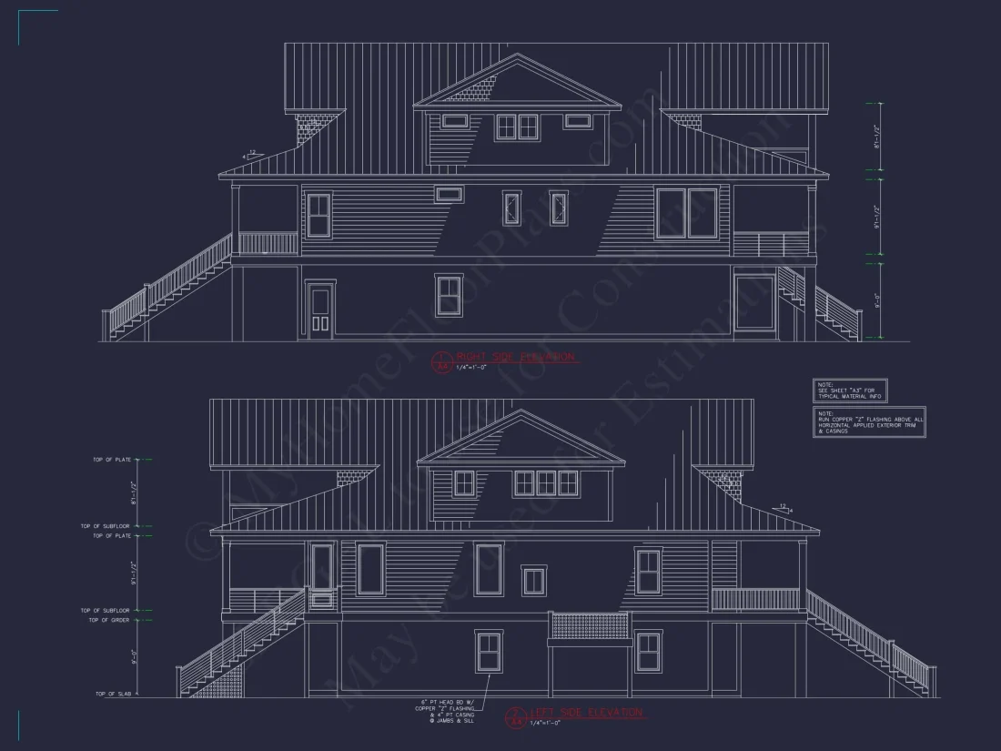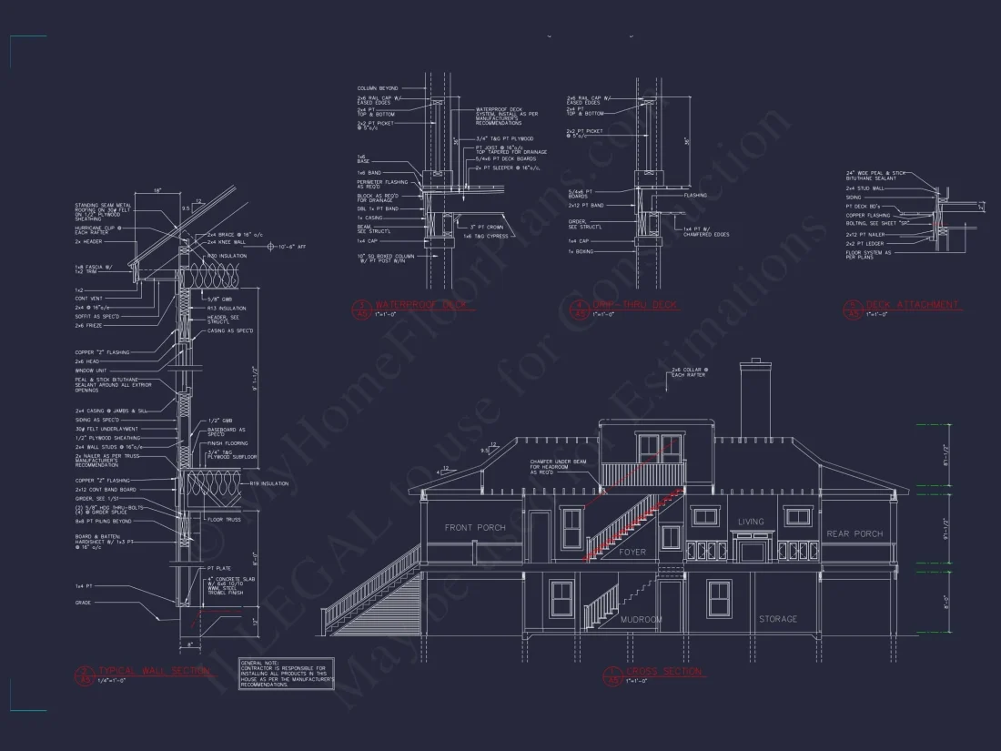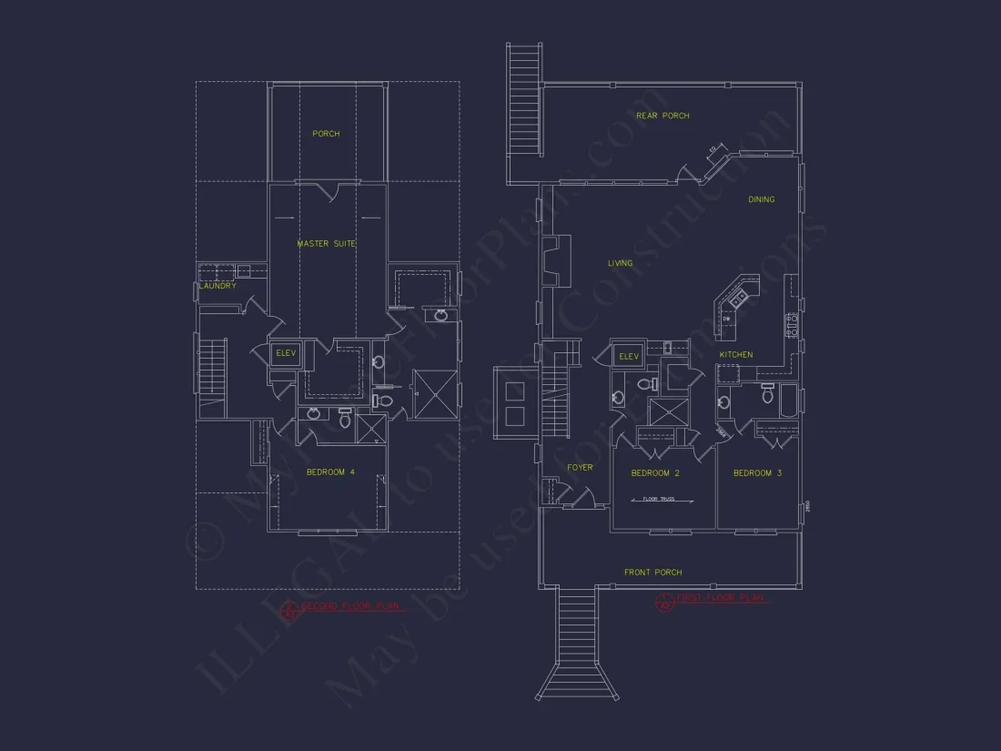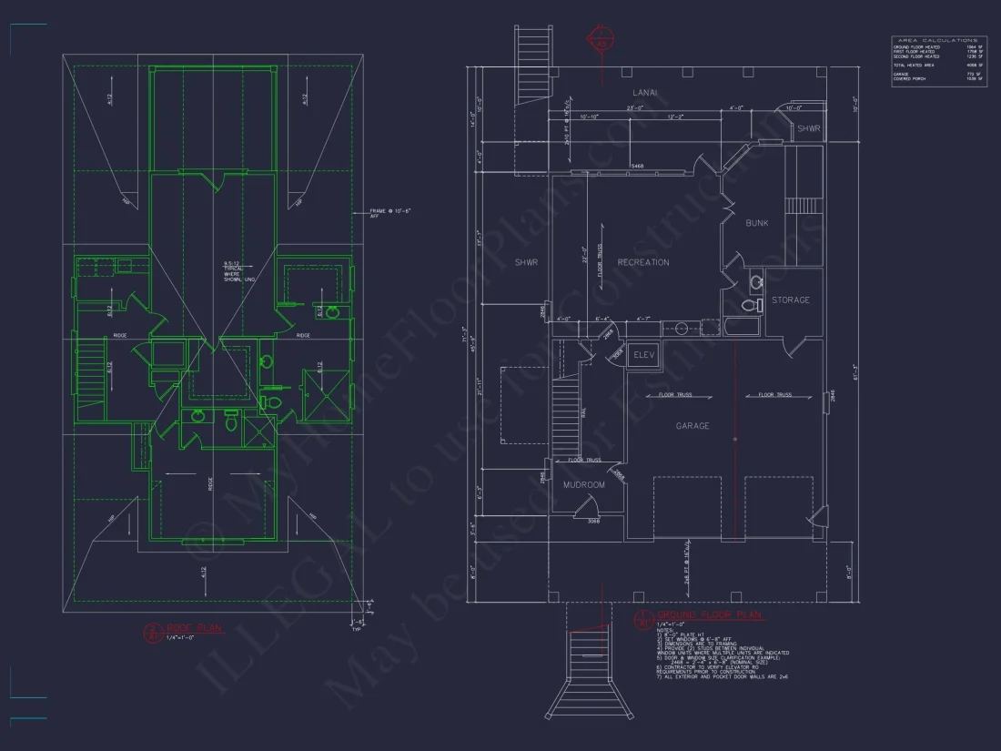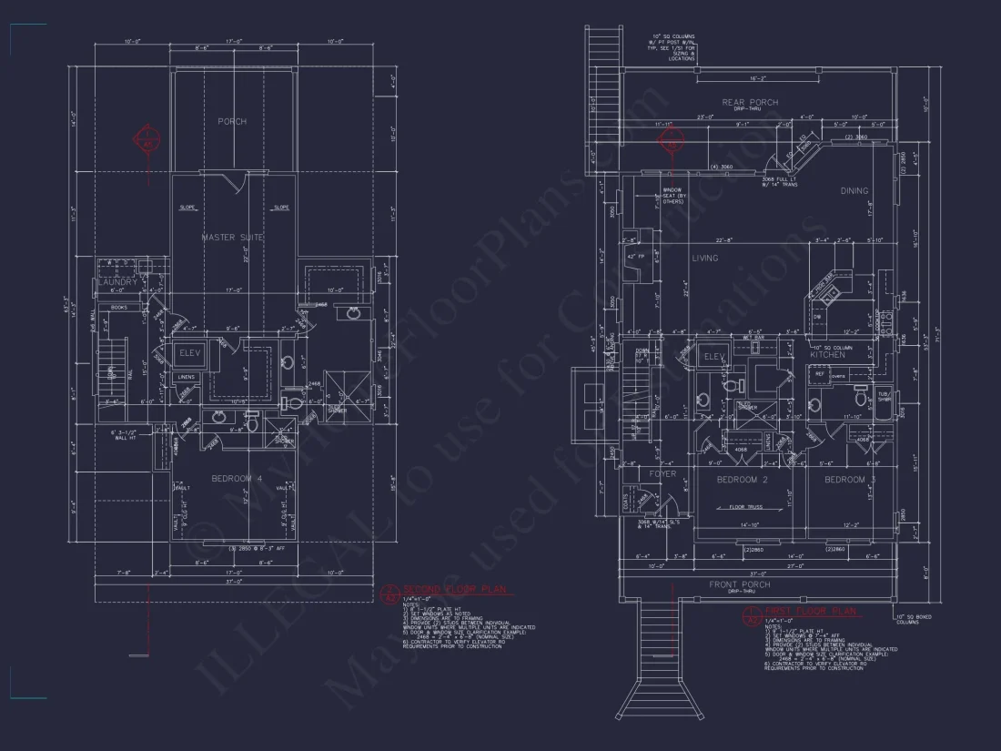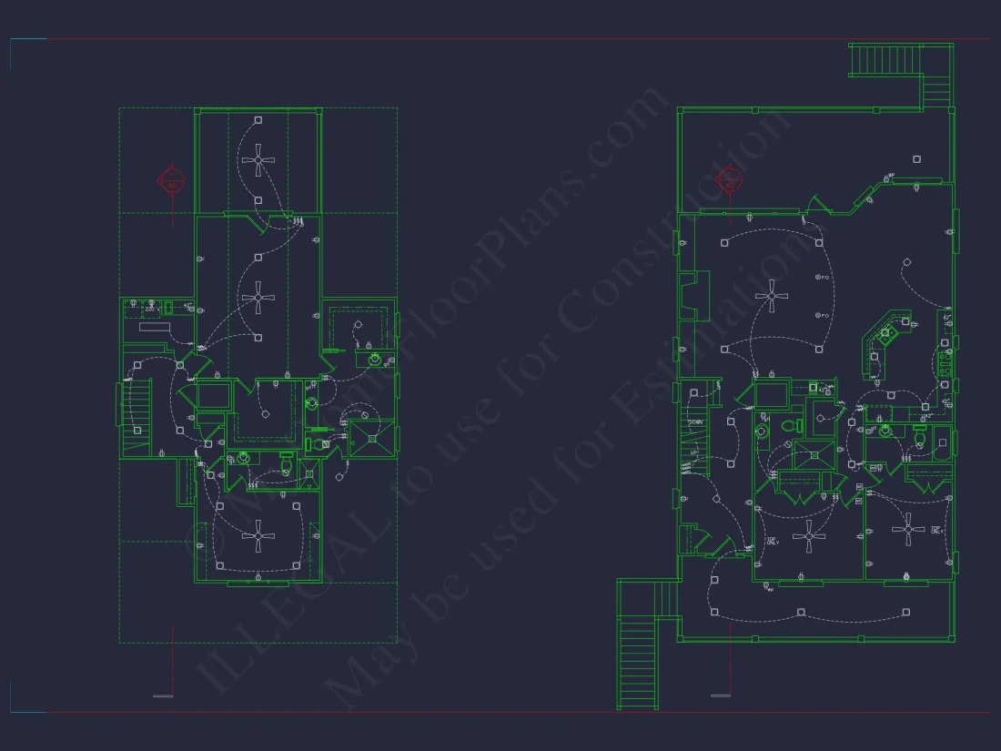15-MCKAY HOUSE PLAN -Coastal House Plan – 4-Bed, 5-Bath, 4058 SF
Coastal / Beach House, Shingle Style, Low Country house plan with shingle siding exterior • 4 bed • 5 bath • 4,058 SF. Raised foundation, wide porches, open coastal layout. Includes CAD+PDF + unlimited build license.
Original price was: $2,870.56.$1,754.99Current price is: $1,754.99.
999 in stock
* Please verify all details with the actual plan, as the plan takes precedence over the information shown below.
| Width | 37'-0" |
|---|---|
| Depth | 53'-3" |
| Htd SF | |
| Unhtd SF | |
| Bedrooms | |
| Bathrooms | |
| # of Floors | |
| # Garage Bays | |
| Architectural Styles | |
| Indoor Features | Open Floor Plan, Foyer, Mudroom, Great Room, Family Room, Living Room, Fireplace, Office/Study, Recreational Room, Bonus Room, Large Laundry Room, Upstairs Laundry Room, Basement |
| Outdoor Features | Covered Front Porch, Covered Rear Porch, Lanai, Terrace, Balcony |
| Bed and Bath Features | Bedrooms on First Floor, Bedrooms on Second Floor, Owner's Suite on Second Floor, Jack and Jill Bathroom, Walk-in Closet |
| Kitchen Features | Kitchen Island, Breakfast Nook, Butler's Pantry, Walk-in Pantry |
| Garage Features | |
| Condition | New |
| Ceiling Features | |
| Structure Type | |
| Exterior Material |
Eric Williams – September 19, 2023
Minimalistic search bar surprisingly powerful!
10 FT+ Ceilings | 9 FT+ Ceilings | Affordable | Balconies | Basement | Basement Garage | Beach | Bedrooms on First and Second Floors | Bonus Rooms | Breakfast Nook | Builder Favorite | Butler’s Pantry | Coastal | Covered Front Porch | Covered Rear Porches | Craftsman | Family Room | Fireplaces | Fireplaces | First-Floor Bedrooms | Foyer | Great Room | Home Plans with Mudrooms | Jack and Jill | Kitchen Island | Lanai | Large House Plans | Large Laundry Room | Living Room | Office/Study Designs | Open Floor Plan Designs | Oversized Designs | Owner’s Suite on Second Floor | Rear Entry | Recreational Room | Second Floor Bedroom | Side Entry Garage | Terrace | Traditional | Upstairs Laundry Room | Vaulted Ceiling | Walk-in Closet | Walk-in Pantry
Expansive Coastal Home Plan with 4 Bedrooms and 3 Stories
This 3-story coastal house plan features 4 bedrooms, 5 bathrooms, spacious living areas, and stunning architectural designs for modern living.
Elevate Your Lifestyle with This Coastal Architectural Masterpiece – 4,058 Heated Sq Ft
If you’re searching for a coastal home design that blends elegant aesthetics with practical living, this thoughtfully crafted 3-story layout offers a winning combination of beauty, efficiency, and coastal comfort. Its elevated raised-foundation structure makes it ideal for shoreline or flood-zone lots, while the shingle-style exterior and classic Low Country massing bring timeless charm to any coastal neighborhood.
Open and Functional Interior Design
This plan delivers a well-balanced interior layout that supports both relaxed daily living and larger family gatherings. The great room sits at the heart of the home, framed by large windows that bring in natural light and emphasize the surrounding coastal landscape.
- Great Room & Entertaining Spaces: A generous open-concept area ideal for hosting guests, featuring expansive glazing and seamless flow to the kitchen and dining areas.
- Gourmet Kitchen: Includes a large island, high-end appliance zone, walk-in pantry, and optional butler’s pantry for additional prep space.
- 4 Spacious Bedrooms: Offers flexible layouts with Jack-and-Jill options, plus a private Owner’s Suite designed with coastal views and natural light in mind.
- Specialized Rooms: A dedicated office or study, a mudroom for sandy gear, a recreational room, and a wine room for relaxed evening entertaining.
- Tall Ceilings: Vaulted and 9’+ ceilings enhance openness and add architectural impact throughout all levels.
Outdoor Living Designed for Coastal Lifestyles
Outdoor living is central to this plan’s design, offering multiple vantage points to enjoy sunrises, ocean breezes, or sweeping tree-lined views.
- Full-Width Front Porch: A signature coastal element providing a welcoming, shaded entry.
- Rear Porch & Lanai: A private retreat perfect for quiet mornings or evening relaxation.
- Upper Balcony & Terrace: Capture elevated views and maximize outdoor enjoyment on every level.
Architectural Detailing & Materials
The home’s exterior blends classic coastal form with shingle style textures, delivering a refined yet relaxed aesthetic. Shingle siding is paired with crisp trim lines and the raised foundation characteristic of many Low Country homes. These elements make the home both hurricane-resilient and visually iconic.
The overall combination of elevated structure, shingle siding, traditional coastal symmetry, and generous porches represents one of the most enduring styles of American coastal architecture.
Included Benefits With Every Plan
- CAD & PDF Files: Editable and ready for builders or design modifications.
- Unlimited Build License: Build as many times as you wish—ideal for developers and investors.
- Free Foundation Changes: Tailor the plan to your lot or local code requirements at no extra charge.
- Post-2008 Code Designs: All plans are engineered to modern standards and wind-load requirements.
- Structural Engineering Included: A major cost savings and a valuable assurance for any coastal build.
Complementary Designs and Inspiration
If you want more inspiration or architectural references, similar coastal and shingle-style ideas can be explored on Houzz, where examples of coastal porches, shingle detailing, and elevated foundation solutions can help refine your build vision.
Begin Your Build With Confidence
This 3-story coastal home plan balances structural integrity, luxury, and timeless seaside charm. Whether you’re building on a beach lot or a marsh-side property, this plan provides a foundation tailored to the demands of coastal living.
For customization, consultation, or to begin your project, reach out to us anytime at support@myhomefloorplans.com. We’re here to help you bring your coastal dream home to life.
15-MCKAY HOUSE PLAN -Coastal House Plan – 4-Bed, 5-Bath, 4058 SF
- BOTH a PDF and CAD file (sent to the email provided/a copy of the downloadable files will be in your account here)
- PDF – Easily printable at any local print shop
- CAD Files – Delivered in AutoCAD format. Required for structural engineering and very helpful for modifications.
- Structural Engineering – Included with every plan unless not shown in the product images. Very helpful and reduces engineering time dramatically for any state. *All plans must be approved by engineer licensed in state of build*
Disclaimer
Verify dimensions, square footage, and description against product images before purchase. Currently, most attributes were extracted with AI and have not been manually reviewed.
My Home Floor Plans, Inc. does not assume liability for any deviations in the plans. All information must be confirmed by your contractor prior to construction. Dimensions govern over scale.



