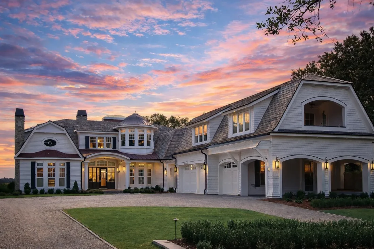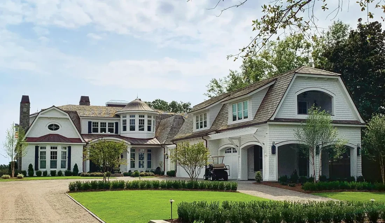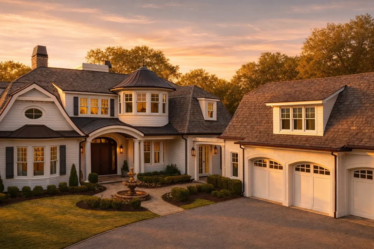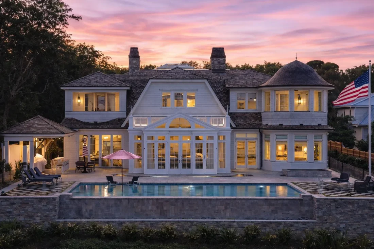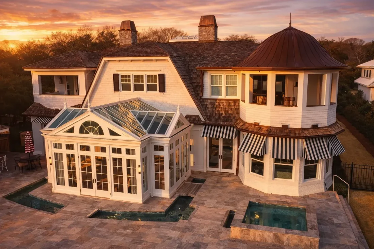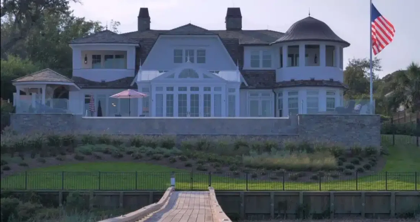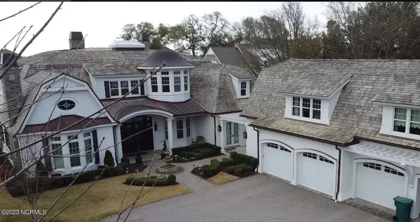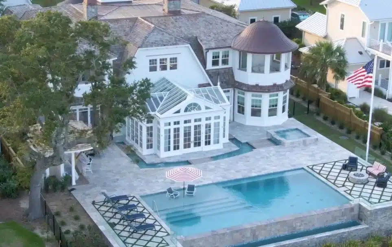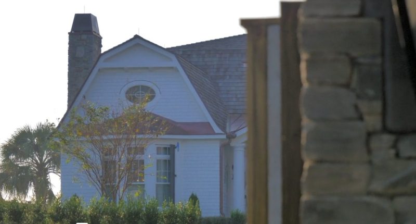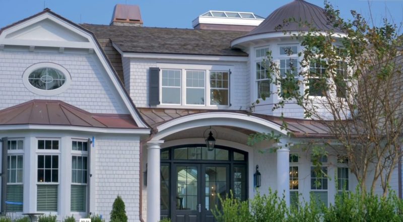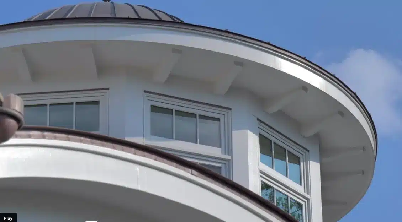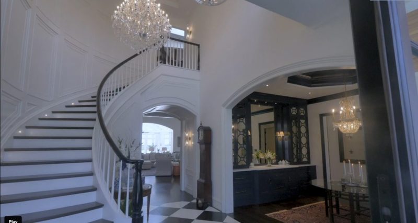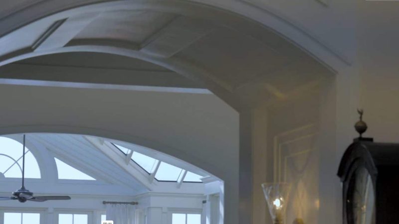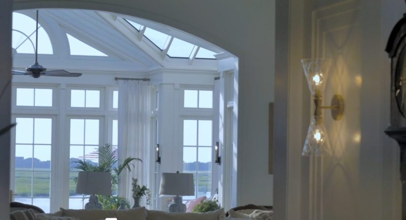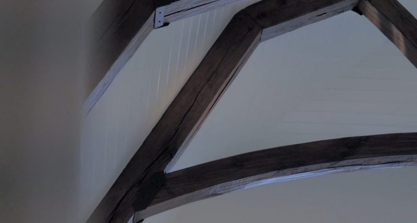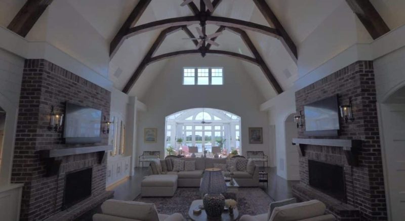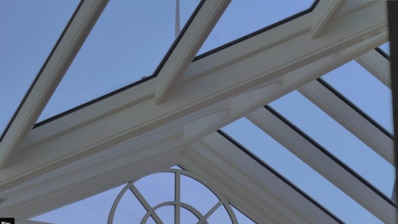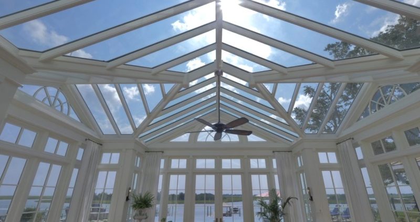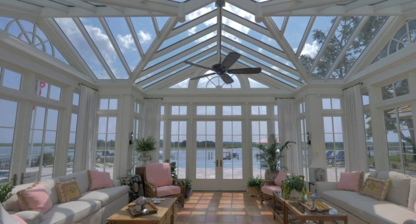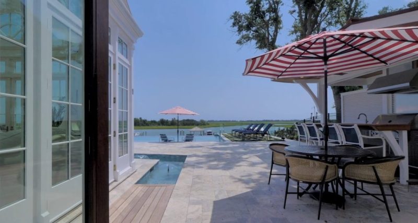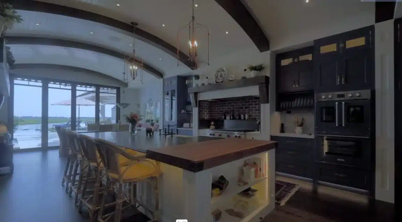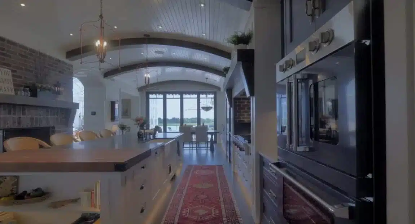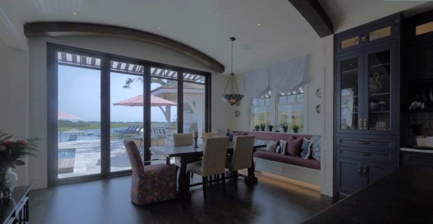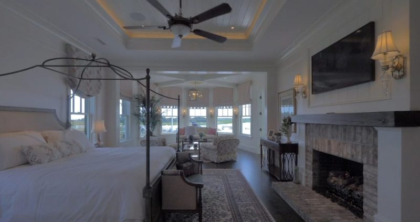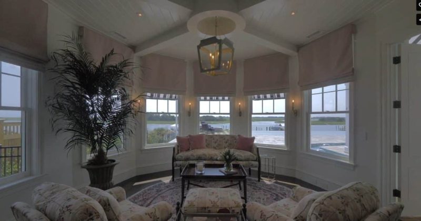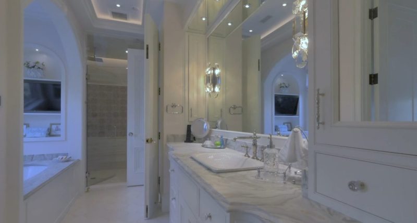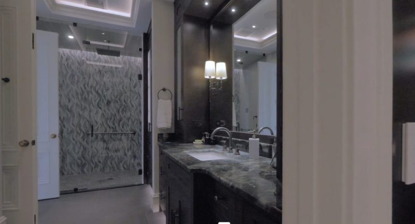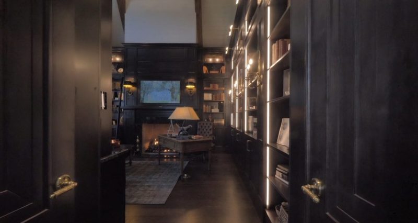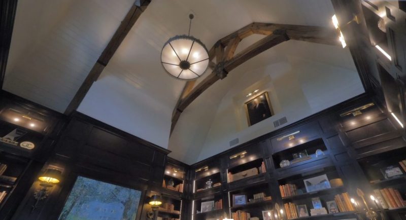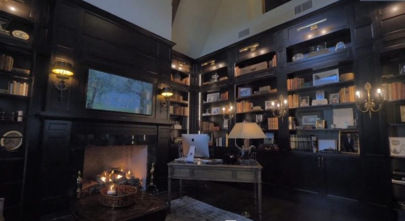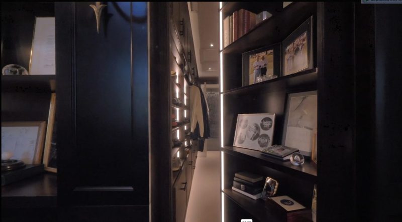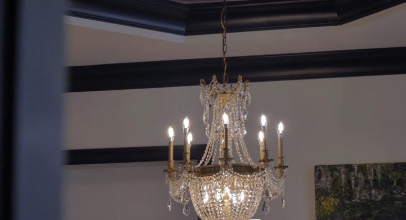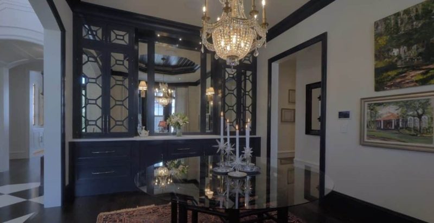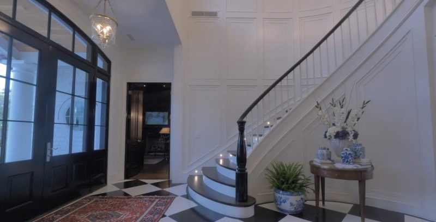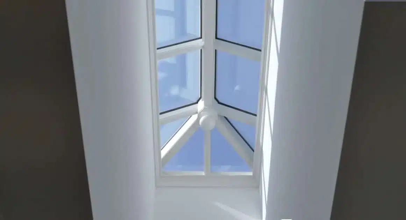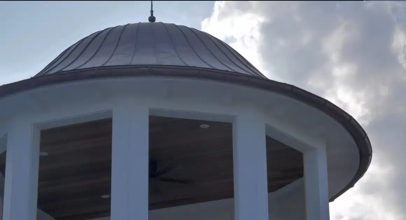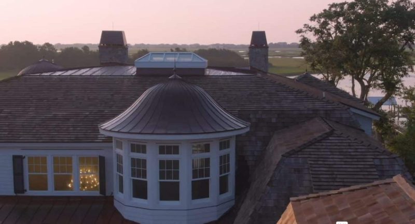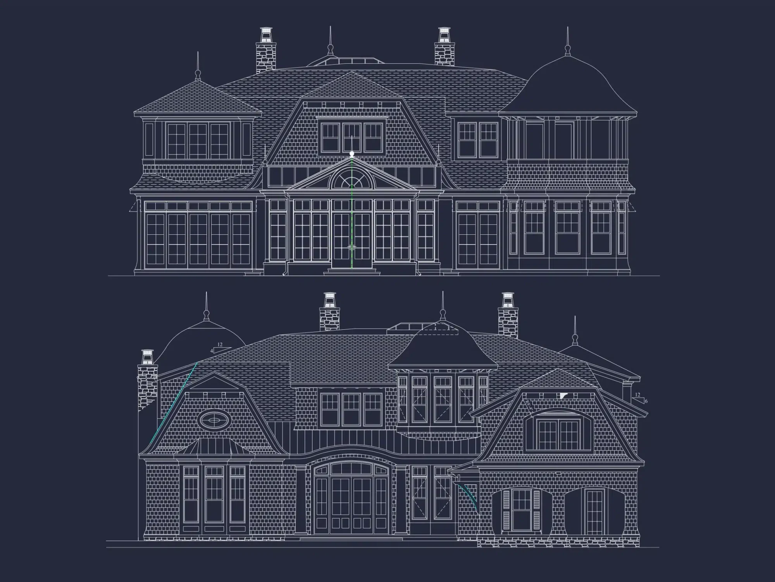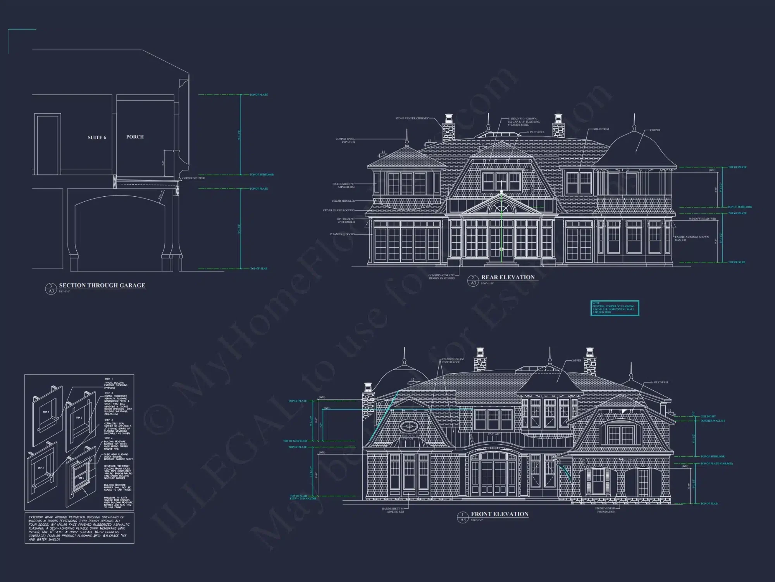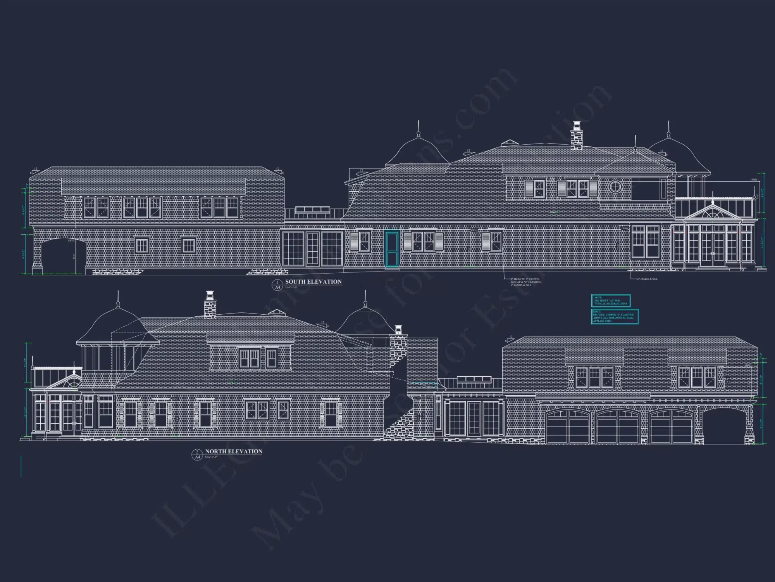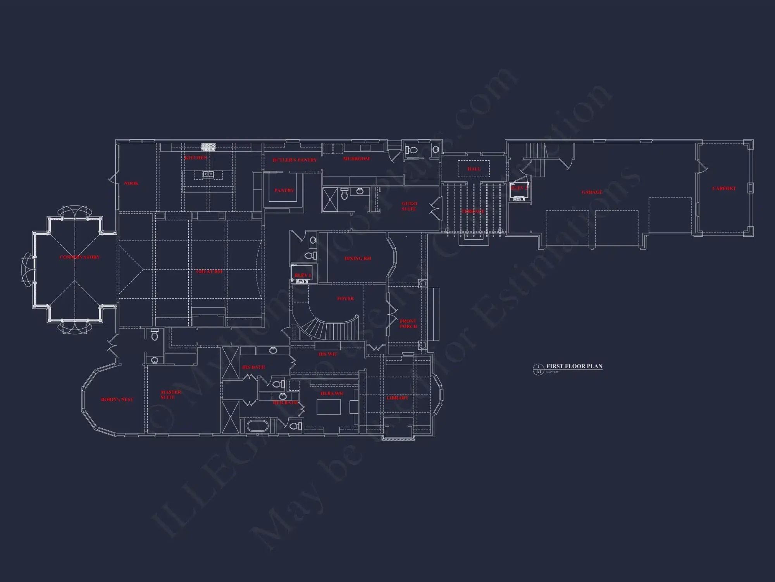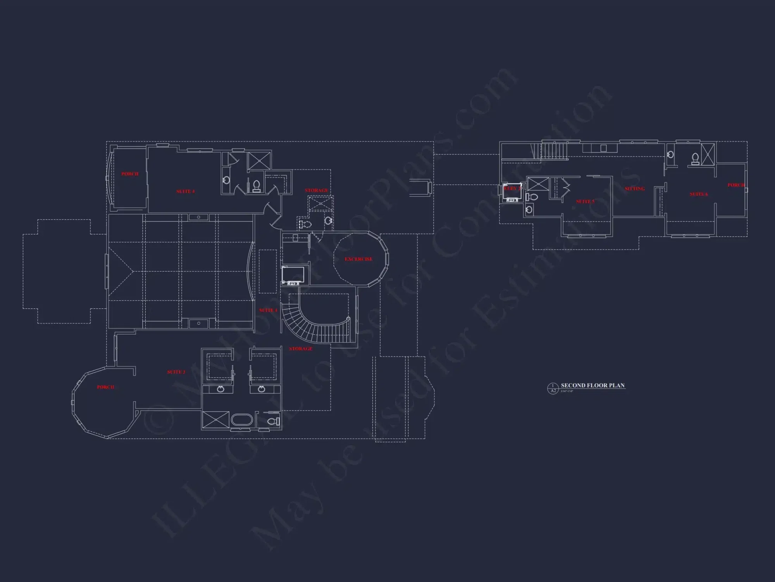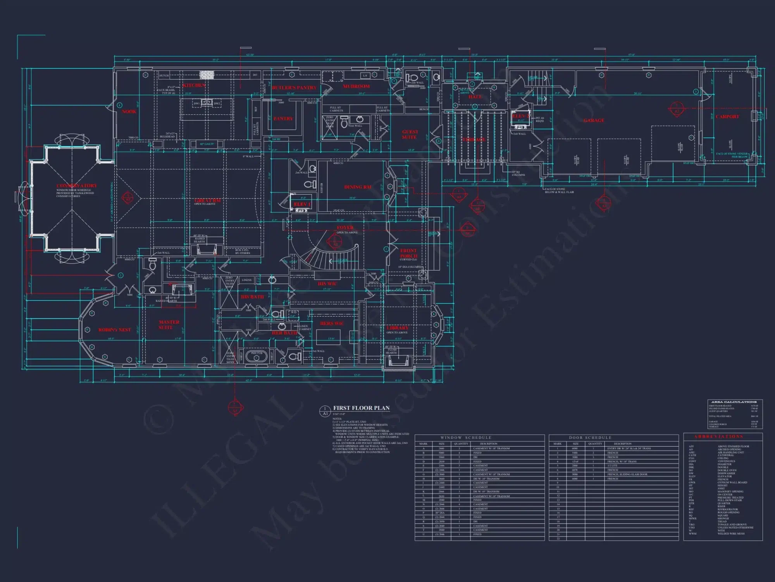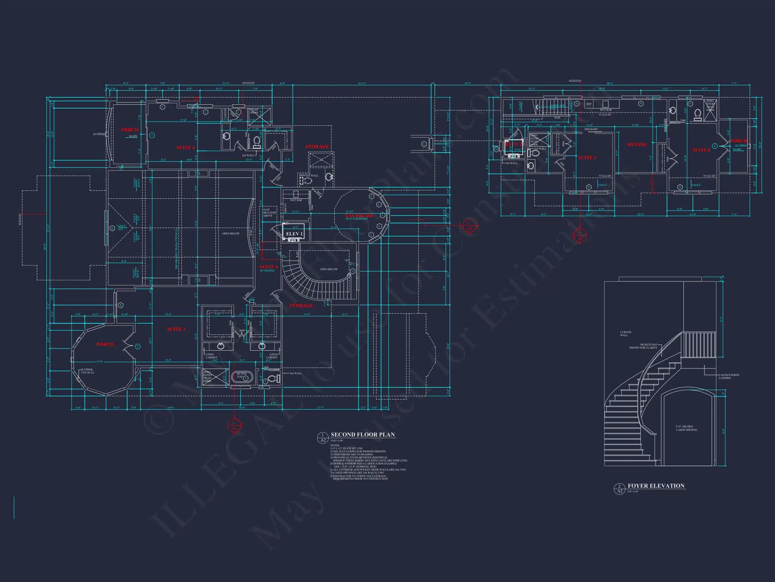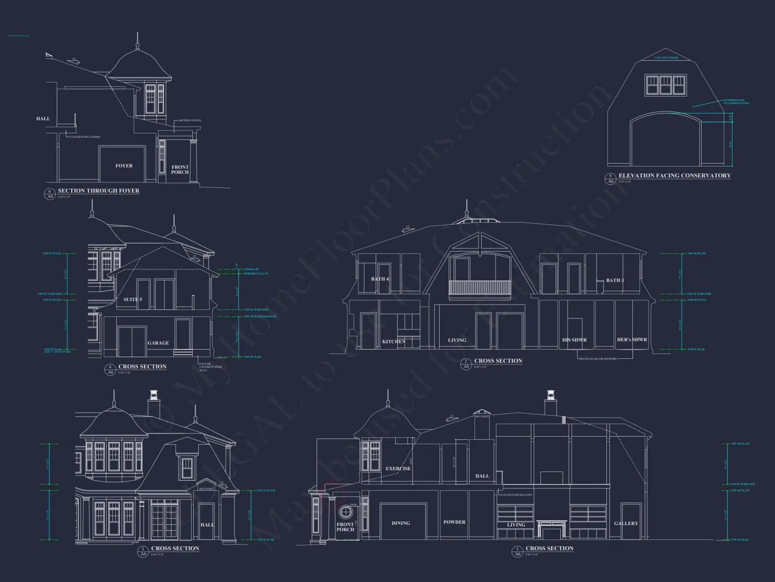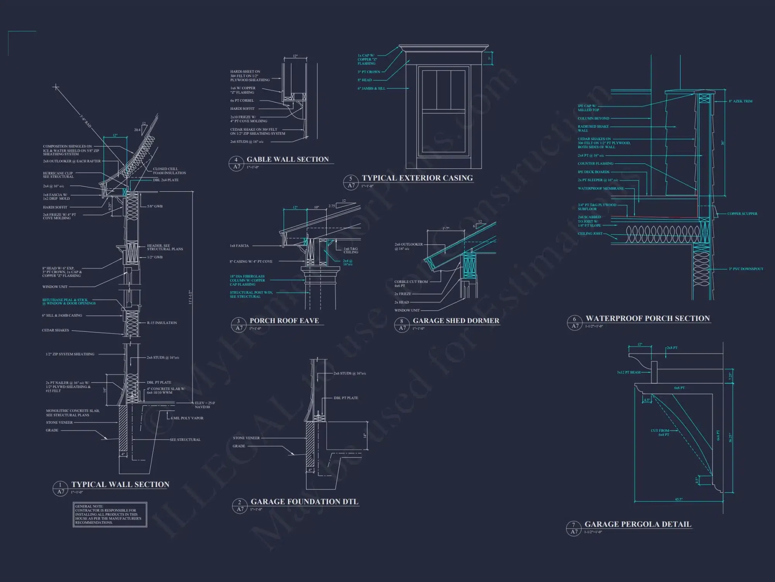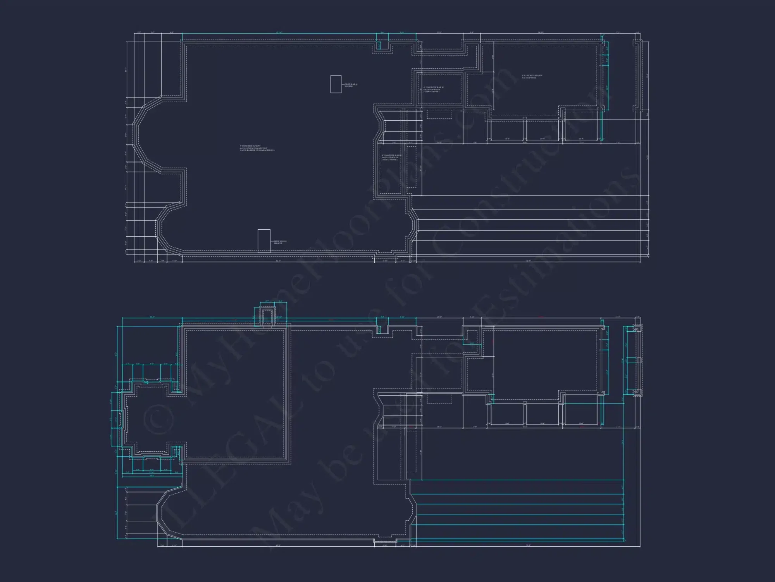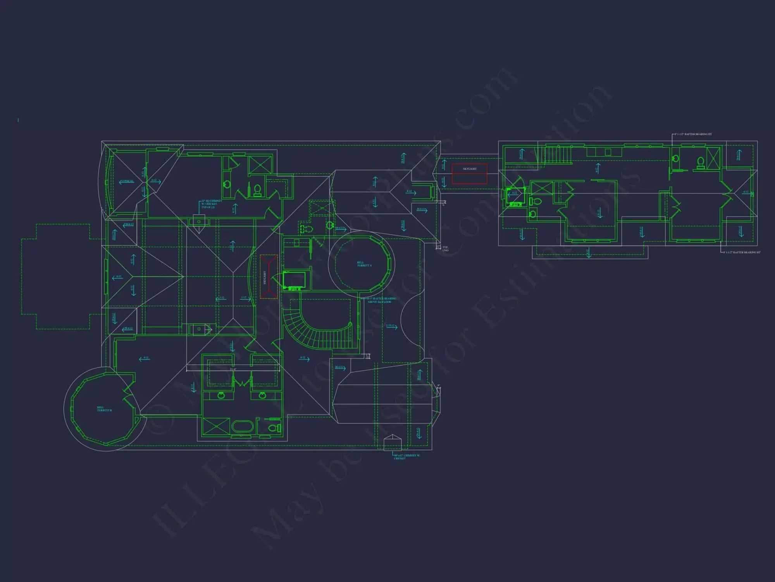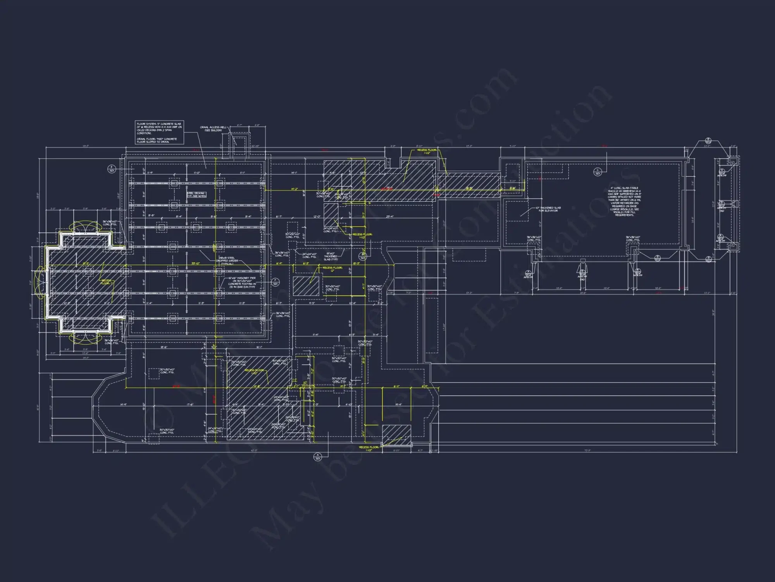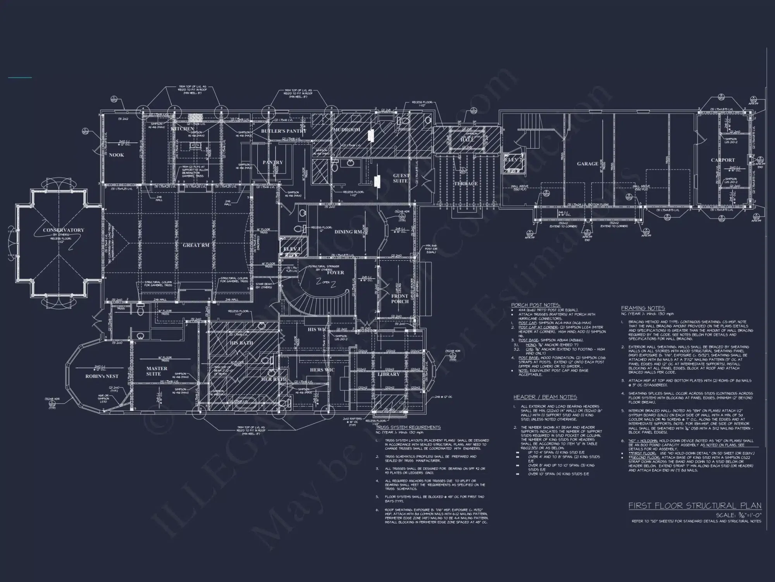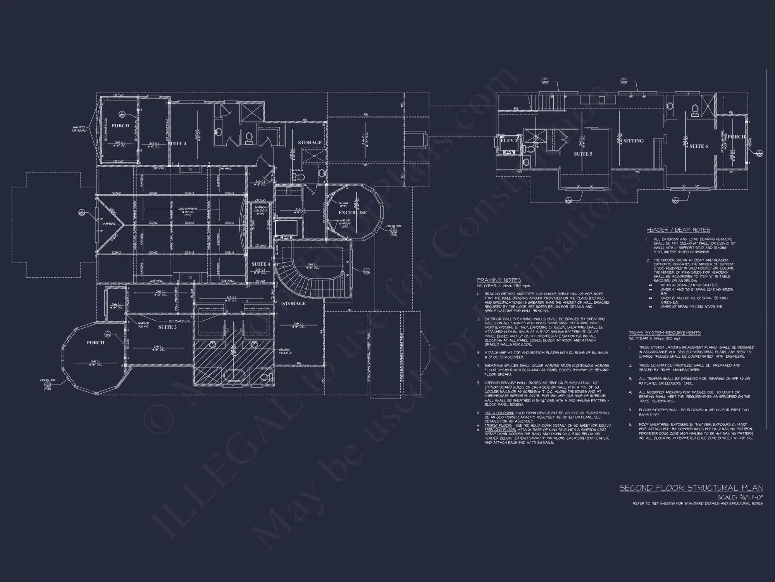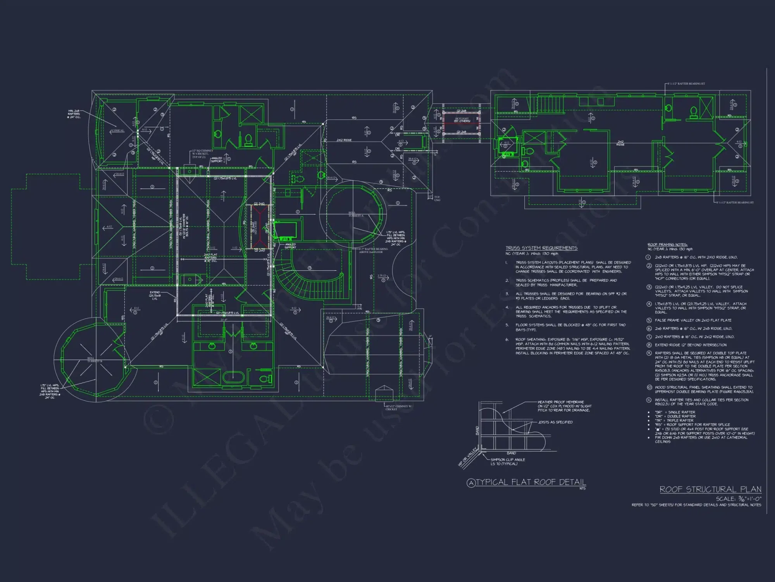17-2114 HOUSE PLAN – Shingle Style Home Plan – 5-Bed, 5.5-Bath, 5,320 SF
Shingle Style and Coastal house plan with shingle siding exterior • 5 bed • 5.5 bath • 5,320 SF. Turret entry, arched dormers, open layout. Includes CAD+PDF + unlimited build license.
Original price was: $3,170.56.$1,954.99Current price is: $1,954.99.
999 in stock
* Please verify all details with the actual plan, as the plan takes precedence over the information shown below.
| Width | 67'-11" |
|---|---|
| Depth | 156'-4" |
| Htd SF | |
| Unhtd SF | |
| Bedrooms | |
| Bathrooms | |
| # of Floors | |
| # Garage Bays | |
| Architectural Styles | |
| Indoor Features | Open Floor Plan, Foyer, Mudroom, Great Room, Family Room, Living Room, Fireplace, Office/Study, Recreational Room, Bonus Room, Sunroom, Large Laundry Room, Basement |
| Outdoor Features | |
| Bed and Bath Features | Bedrooms on First Floor, Bedrooms on Second Floor, Owner's Suite on First Floor, Split Bedrooms, Walk-in Closet |
| Kitchen Features | Eating Bar, Butler's Pantry, Walk-in Pantry, Ultimate Kitchen |
| Garage Features | |
| Condition | New |
| Ceiling Features | |
| Structure Type | |
| Exterior Material |
No reviews yet.
9 FT+ Ceilings | Angled | Balconies | Basement Garage | Beamed | Bedrooms on First and Second Floors | Bonus Rooms | Butler’s Pantry | Butler’s Pantry | Classic American | Covered Front Porch | Covered Rear Porches | Eating Bar | Editor's Pick | Family Room | Fireplaces | Foyer | Georgian | Great Room | Home Plans with Mudrooms | Large Laundry Room | Living Room | Luxury | Office/Study Designs | Open Floor Plan Designs | Oversized Designs | Owner’s Suite on the First Floor | Recreational Room | Second Floor Bedroom | Side Entry Garage | Split Bedroom | Sunroom | Terrace | Ultimate Kitchen | Vaulted Ceiling | Walk-in Closet | Walk-in Pantry
Luxury Shingle Style Coastal Home Plan with Wood Roof and Elegant Detailing
Experience refined coastal living in this 5,420 sq. ft. Shingle Style home plan featuring 5 bedrooms, 5.5 bathrooms, and classic New England architecture inspired by the timeless charm of seaside estates.
This Shingle Style Coastal house plan combines architectural heritage with contemporary luxury. Defined by curved rooflines, detailed trim, and weathered shingles, this design is ideal for coastal or lakefront properties where elegance meets comfort.
Key Features of the Home Plan
Living Areas – Heated & Unheated
- Heated area: 5,420 sq. ft. across two stories.
- Unheated extras: Covered front porch, upper balcony, and 3-car garage.
- Outdoor highlights: Landscaped entry courtyard and rear patio for entertaining.
Bedrooms & Bathrooms
- 5 bedrooms designed for coastal comfort, including a spacious Owner Suite with sitting area and private balcony.
- 5.5 bathrooms featuring spa-style tubs, glass showers, and designer finishes.
- Guest suite with private bath for visiting family and friends.
Architectural Design & Materials
- Exterior: Authentic wood shingles in natural hues paired with crisp white trim and arched dormers.
- Roofline: Multi-gabled with rounded turret and curved eaves for classic Shingle Style appeal.
- Entryway: Arched portico and double doors welcome guests into a bright, airy foyer.
- Windows: Abundant divided-light windows maximize ocean or lake views.
Main Level Highlights
- Open concept living: Expansive great room connects seamlessly to the dining area and gourmet kitchen.
- Chef’s kitchen: Includes a massive island, butler’s pantry, and professional-grade appliances. View kitchen island plans.
- Sunroom: Bright space with panoramic windows for relaxed mornings or reading nooks.
- Home office: Quietly positioned near the entry with coastal views and built-in shelving.
Upper Level Features
- Owner Suite: Vaulted ceilings, luxury bathroom, and private balcony overlooking landscaped gardens.
- Bonus room: Ideal for a recreation area, fitness studio, or media lounge.
- Guest accommodations: Two secondary bedrooms with ensuite baths and walk-in closets.
Interior Design & Finishes
- Ceilings: Coffered, vaulted, and barrel-vaulted ceilings highlight each space.
- Flooring: Light hardwood floors complement neutral coastal tones.
- Lighting: Classic coastal lantern fixtures with nautical undertones.
- Millwork: Wainscoting, crown molding, and beadboard create New England authenticity.
Outdoor Living Features
- Covered front porch with stone base columns and wood detailing.
- Rear terrace for dining and relaxation, perfect for coastal breezes.
- Optional pool layout for resort-style backyard living.
Included Benefits with Every Plan
- CAD + PDF Files: Editable and printable for customization.
- Unlimited Build License: Use the design multiple times without added fees.
- Free Foundation Options: Slab, crawlspace, or basement available. Learn more.
- Structural Engineering Included: Professionally certified and code-compliant.
- Material List Included: Simplifies budgeting and ordering.
- Free Modifications: Up to 10 hours of drafting time at no charge. Modify this plan.
Why Homeowners Love This Design
- Timeless Shingle Style architecture with graceful curves and textures.
- Ideal for coastal, lakefront, or resort communities.
- Spacious and open interior perfect for entertaining or family living.
Similar Collections You Might Love
- Shingle Style House Plans
- Coastal House Plans
- Luxury House Plans
- House Plans with Turrets
- Plans with Balconies
Frequently Asked Questions
Can this home be built near the coast? Yes, it’s specifically designed for coastal environments with durable shingle and roofing materials. What foundation options are included? Slab, crawlspace, and basement options are all free of charge. Is this plan customizable? Absolutely—customize room layouts or details with free modification hours. Can I preview the full plan set? Yes, preview every sheet before purchasing.
Architectural Inspiration
This plan draws inspiration from classic Shingle Style homes on Houzz, merging traditional craftsmanship with relaxed luxury for today’s homeowners.
Build Your Dream Coastal Home Today
Bring your dream home to life with this timeless Shingle Style Coastal house plan. Perfect for waterfront or seaside lots, it delivers elegance, comfort, and craftsmanship that never fade.
our design team at support@myhomefloorplans.com or visit our page to begin customizing your perfect coastal retreat.
17-2114 HOUSE PLAN – Shingle Style Home Plan – 5-Bed, 5.5-Bath, 5,320 SF
- BOTH a PDF and CAD file (sent to the email provided/a copy of the downloadable files will be in your account here)
- PDF – Easily printable at any local print shop
- CAD Files – Delivered in AutoCAD format. Required for structural engineering and very helpful for modifications.
- Structural Engineering – Included with every plan unless not shown in the product images. Very helpful and reduces engineering time dramatically for any state. *All plans must be approved by engineer licensed in state of build*
Disclaimer
Verify dimensions, square footage, and description against product images before purchase. Currently, most attributes were extracted with AI and have not been manually reviewed.
My Home Floor Plans, Inc. does not assume liability for any deviations in the plans. All information must be confirmed by your contractor prior to construction. Dimensions govern over scale.



