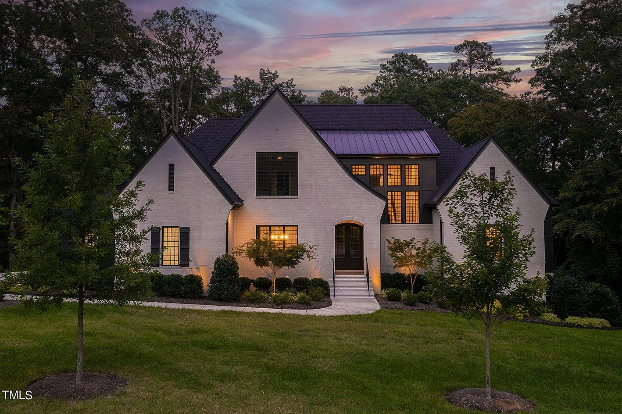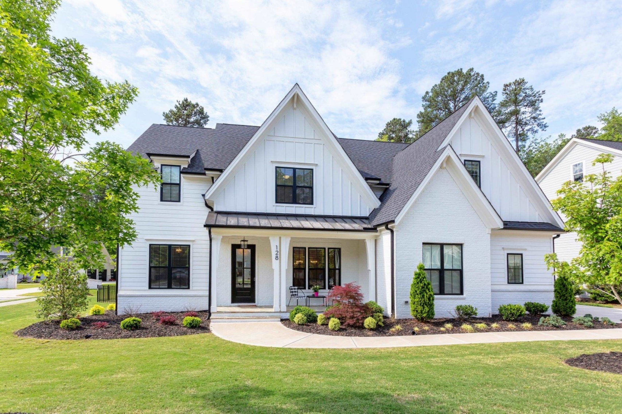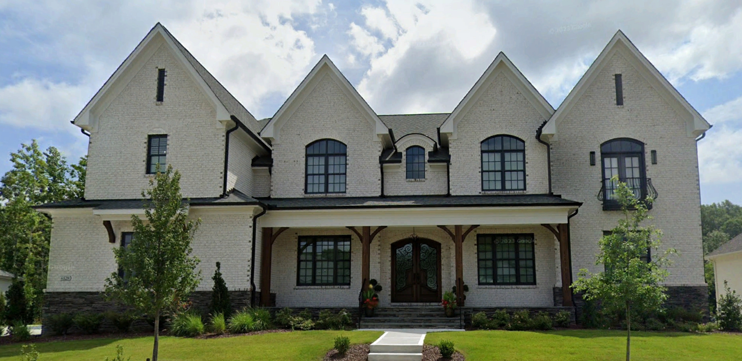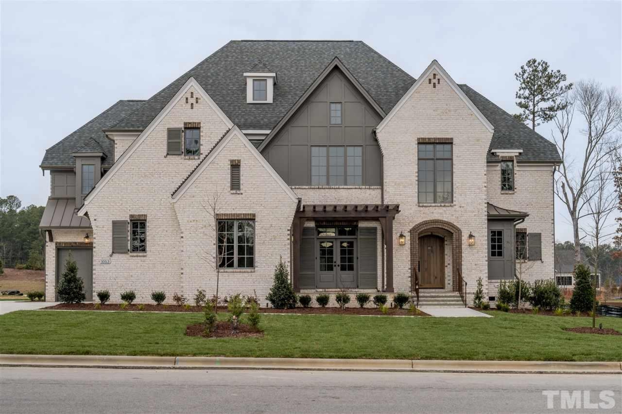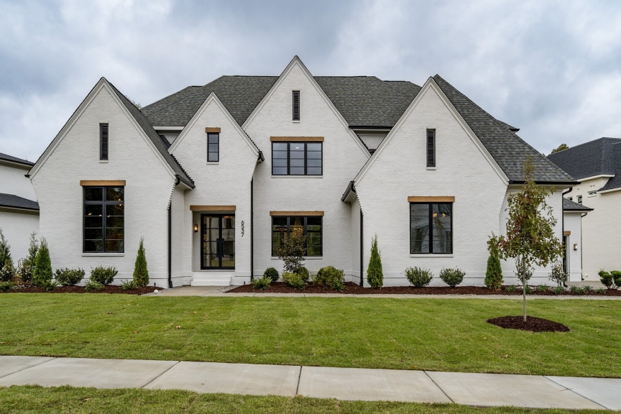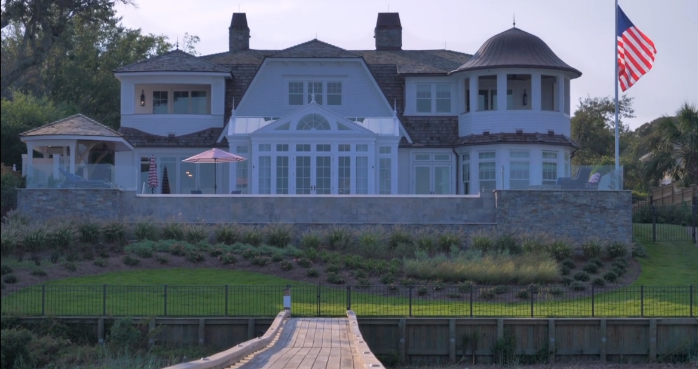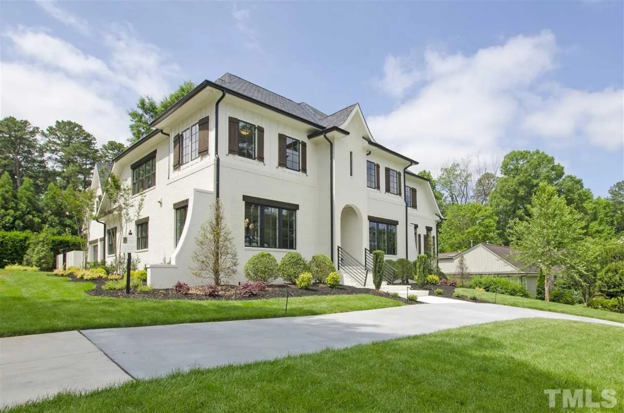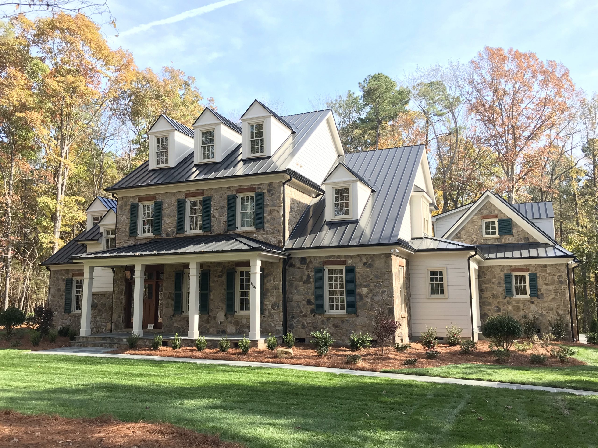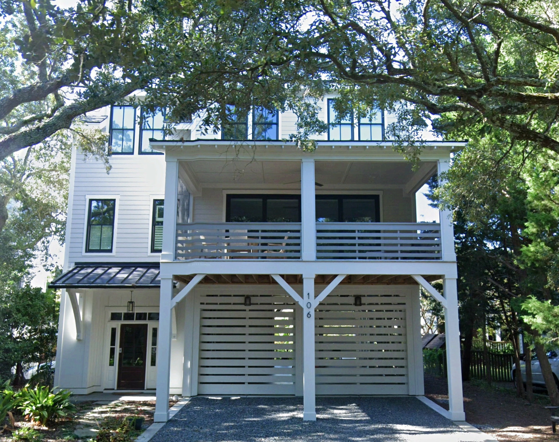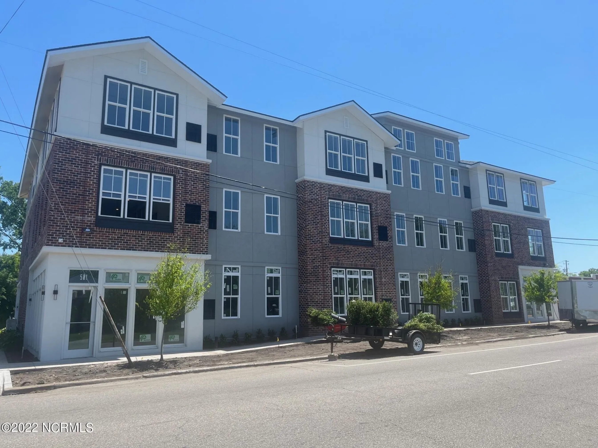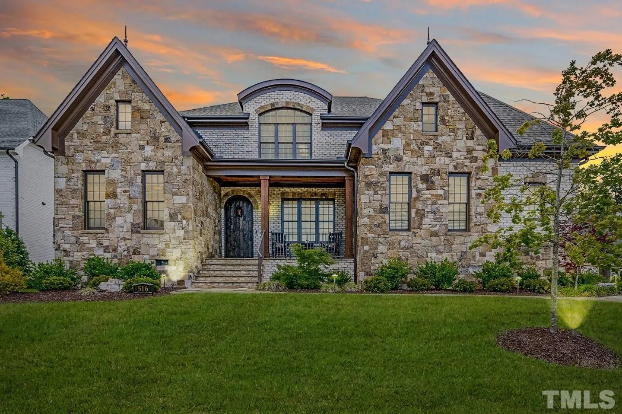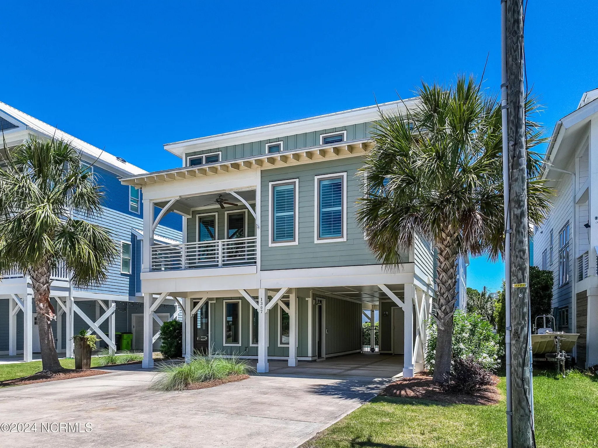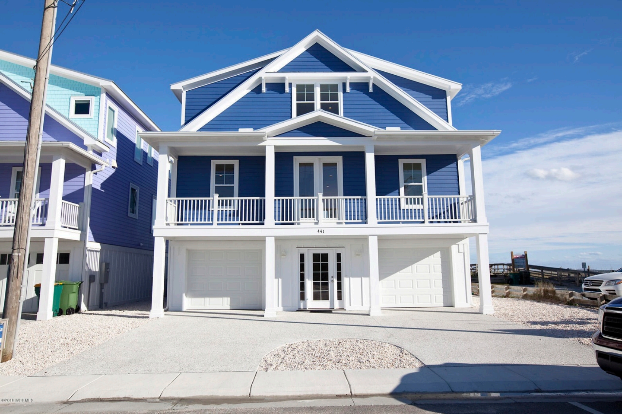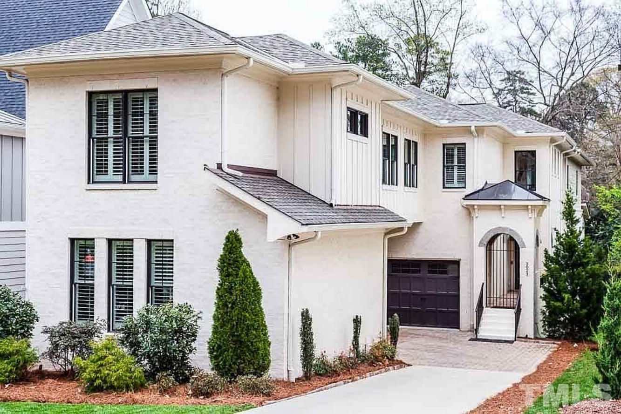No products in the cart.
Table of Contents
ToggleStunning house Plans with Two Owner Suites – Floor Plans & CAD
Discover the Perfect Two Owner Suite house Plans
Find Your Dream house
Bedrooms
- 0
- 1
- 2
- 3
- 4
- 5
- 6+
Bathrooms
- 2
- 2.5
- 3
- 3.5
- 4
- 4.5
- 5+
Floors
- 1
- 2
- 3
- 4+
Htd. Sq. Ft.
-
Width (Ft.)
-
Depth (Ft.)
-
Plan Price
# of Garage Bays
After-Build Photos
Bed and Bath
Ceiling Features
# of Elevations
Garage Features
Indoor
Kitchen Features
Style
Outdoor
Unique
Exterior Material
Unique/Size
Home 5 Stunning House Plans with Two Owner Suites

house Plans with Two Owner Suites – Spacious & Functional Designs
A Perfect house Design for Multi-Generational Living and Ultimate Comfort
If you’re looking for a house floor plan that prioritizes comfort, flexibility, and privacy, a two owner suite house design is the perfect solution. Whether you need extra space for aging parents, extended family, or guests, these architectural designs cater to modern living needs.
Showing 1–15 of 2699 resultsSorted by average rating
- Sale! Quickview
20-1906 HOME PLAN
Rated 5.00 out of 5Width: 83'-4"
Depth: 62'-8"
Htd SF: 4,116
Unhtd SF: 1,692
$1,699.00Original price was: $1,699.00.$1,398.00Current price is: $1,398.00.20-1906 HOME PLAN
Width: 83′-4″
Depth: 62′-8″
Htd SF: 4,116
Unhtd SF: 1,692
SKU: 98819dc17d2a Categories: 10 FT+ Ceilings, Bonus Rooms, Breakfast Nook, Coffered, Contemporary, Covered Front Porch, Covered Rear Porches, Designer Favorite, Detached, First-Floor Bedrooms, Foyer, Great Room, Home Plans with Mudrooms, Kitchen Island, Large, Open Floor Plan Designs, Oversized, Owner’s Suite on the First Floor, Patios, Recreation Room, Screened Porches, Second Floor Bedroom, Side Entry Garage, Split Bedroom, Transitional, Upstairs Laundry, Walk-in Closet, Walk-in Pantry Tags: 10 FT+, After Build Photos, Bedrooms on First Floor, Bedrooms on Second Floor, Bonus Room, Breakfast Nook, Coffered, Contemporary, Covered Front Porch, Covered Rear Porch, Designer Favorites, Detached, Foyer, Great Room, Kitchen Island, Large, Mudroom, Open Floor Plan, Oversized, Owner's Suite on First Floor, Patio, Recreation Room, Screened Porch, Side Entry, Split Bedrooms, Transitional, Upstairs Laundry, Walk-in Closet, Walk-in Pantry$1,699.00Original price was: $1,699.00.$1,398.00Current price is: $1,398.00. - Sale! Quickview
20-1255 HOME PLAN
Rated 5.00 out of 5Width: 70'-0"
Depth: 61'-1"
Htd SF: 4,698
Unhtd SF: 1,391
$1,699.00Original price was: $1,699.00.$1,398.00Current price is: $1,398.00.20-1255 HOME PLAN
Width: 70′-0″
Depth: 61′-1″
Htd SF: 4,698
Unhtd SF: 1,391
SKU: e716bf4f3694 Categories: 10 FT+ Ceilings, Attics, Basement, Bonus Rooms, Butler’s Pantry, Colonial Farmhouse, Covered Front Porch, Covered Rear Porches, Family Room, Fireplaces, First-Floor Bedrooms, Foyer, Great Room, Home Plans with Mudrooms, Jack and Jill, Kitchen Island, Large, Living Room, Living Space, Office/Study, Open Floor Plan Designs, Owner’s Suite on Second Floor, Patios, Recreational Room, Screened Porches, Second Floor Bedroom, Side Entry Garage, Sloped Lot, Split, Traditional, Transitional, Upstairs Laundry Room, Walk-in Closet, Walk-in Pantry Tags: 10 FT+, Attic, Basement, Bedrooms on First Floor, Bedrooms on Second Floor, Bonus Room, Butler's Pantry, Colonial Farmhouse, Covered Front Porch, Covered Rear Porch, Family Room, Fireplace, Foyer, Great Room, Jack and Jill Bathroom, Kitchen Island, Large, Living Room, Living Space, Mudroom, Office/Study, Open Floor Plan, Owner's Suite on Second Floor, Patio, Recreational Room, Screened Porch, Side Entry, Sloped Lot, Split, Traditional, Transitional, Upstairs Laundry Room, Walk-in Closet, Walk-in Pantry$1,699.00Original price was: $1,699.00.$1,398.00Current price is: $1,398.00. - Sale! Quickview
20-1136 HOME PLAN
Rated 5.00 out of 5Width: 95'-0"
Depth: 63'-6"
Htd SF: 7,103
Unhtd SF: 1,668
$2,499.00Original price was: $2,499.00.$1,998.00Current price is: $1,998.00.20-1136 HOME PLAN
Width: 95′-0″
Depth: 63′-6″
Htd SF: 7,103
Unhtd SF: 1,668
SKU: 0322156b6ad0 Categories: 10 FT+ Ceilings, 9 FT+ Ceilings, Balconies, Basement, Butler’s Pantry, Coffered, Conventional, Covered Front Porch, Covered Rear Porches, Detached, Family Room, Fireplaces, First-Floor Bedrooms, Foyer, Great Room, Grill Deck, Jack and Jill, Kitchen Island, Living Room, Living Space, Luxury, Office/Study, Open Floor Plan Designs, Owner’s Suite on Second Floor, Patios, Recreational Room, Second Floor Bedroom, Side Entry Garage, Sloped Lot, Walk-in Closet, Wet Bar Tags: 10 FT+, 9 FT+, Balcony, Basement, Bedrooms on First Floor, Bedrooms on Second Floor, Butler's, Butler's Pantry, Coffered, Conventional, Covered Front Porch, Covered Rear Porch, Detached, Family Room, Fireplace, Foyer, Great Room, Grill Deck, Jack and Jill Bathroom, Kitchen Island, Living Room, Living Space, Luxury, Office/Study, Open Floor Plan, Owner's Suite on Second Floor, Patio, Recreational Room, Side Entry, Sloped Lot, Walk-in Closet, Wet Bar$2,499.00Original price was: $2,499.00.$1,998.00Current price is: $1,998.00. - Sale! Quickview
19-1766 HOME PLAN
Rated 5.00 out of 5Width: 73'-10"
Depth: 62'-5"
Htd SF: 4,183
Unhtd SF: 2,256
$1,699.00Original price was: $1,699.00.$1,398.00Current price is: $1,398.00.19-1766 HOME PLAN
Width: 73′-10″
Depth: 62′-5″
Htd SF: 4,183
Unhtd SF: 2,256
SKU: dc6606064d7e Categories: 10 FT+ Ceilings, Bonus Rooms, Breakfast Nook, Builder Favorites, Coffered, Covered Front Porch, Covered Rear Porches, Family Room, First-Floor Bedrooms, Foyer, Front Entry, Home Plans with Mudrooms, Jack and Jill, Kitchen Island, Living Space, Medium, Office/Study, Owner’s Suite on Second Floor, Recreational Room, Second Floor Bedroom, Side Entry Garage, Traditional Craftsman, Tray Ceilings, Tudor, Upstairs Laundry Room, Walk-in Closet, Walk-in Pantry Tags: 10 FT+, After Build Photos, Bedrooms on First Floor, Bedrooms on Second Floor, Bonus Room, Breakfast Nook, Builder Favorites, Coffered, Covered Front Porch, Covered Rear Porch, Family Room, Foyer, Front Entry, Jack and Jill Bathroom, Kitchen Island, Living Space, Medium, Mudroom, Office/Study, Owner's Suite on Second Floor, Recreational Room, Side Entry, Traditional Craftsman, Tray, Tudor, Upstairs Laundry Room, Walk-in Closet, Walk-in Pantry$1,699.00Original price was: $1,699.00.$1,398.00Current price is: $1,398.00. - Sale! Quickview
19-1654 HOME PLAN
Rated 5.00 out of 5Width: 72'-4"
Depth: 67'-11"
Htd SF: 3,489
Unhtd SF: 1,912
$1,699.00Original price was: $1,699.00.$1,398.00Current price is: $1,398.00.19-1654 HOME PLAN
Width: 72′-4″
Depth: 67′-11″
Htd SF: 3,489
Unhtd SF: 1,912
SKU: 261cf35058be Categories: 10 FT+ Ceilings, 9 FT+ Ceilings, Attics, Basement, Bonus Rooms, Breakfast Nook, Covered Front Porch, Covered Rear Porches, Craftsman, Downstairs Laundry Room, Family Room, Fireplaces, First-Floor Bedrooms, Foyer, Front Entry, Home Plans with Mudrooms, Jack and Jill, Kitchen Island, Large, Open Floor Plan Designs, Owner’s Suite on the First Floor, Recreational Room, Side Entry Garage, Sloped Lot, Split Bedroom, Traditional, Transitional, Vaulted Ceiling, Walk-in Closet, Walk-in Pantry Tags: 10 FT+, 9 FT+, Attic, Basement, Bedrooms on First Floor, Bonus Room, Breakfast Nook, Covered Front Porch, Covered Rear Porch, Craftsman, Downstairs Laundry Room, Family Room, Fireplace, Foyer, Front Entry, Jack and Jill Bathroom, Kitchen Island, Large, Mudroom, Open Floor Plan, Owner's Suite on First Floor, Recreational Room, Side Entry, Sloped Lot, Split Bedrooms, Traditional, Transitional, Vaulted, Walk-in Closet, Walk-in Pantry$1,699.00Original price was: $1,699.00.$1,398.00Current price is: $1,398.00. - Sale! Quickview
18-2143 HOME PLAN
Rated 5.00 out of 5Width: 79'-2"
Depth: 69'-0"
Htd SF: 6,146
Unhtd SF: 2,520
$2,499.00Original price was: $2,499.00.$1,998.00Current price is: $1,998.00.18-2143 HOME PLAN
Width: 79′-2″
Depth: 69′-0″
Htd SF: 6,146
Unhtd SF: 2,520
SKU: 0fceee3f9e10 Categories: 10 FT+ Ceilings, 9 FT+ Ceilings, Attics, Basement, Bonus Rooms, Breakfast Nook, Builder Favorites, Conventional, Covered Front Porch, Covered Patio, Covered Rear Porches, Designer Favorite, Downstairs Laundry Room, Family Room, Fireplaces, First-Floor Bedrooms, Foyer, Front Entry, Great Room, Home Plans with Mudrooms, Jack and Jill, Kitchen Island, Luxury, Office/Study, Owner’s Suite on Second Floor, Recreational Room, Second Floor Bedroom, Upstairs Laundry Room, Walk-in Closet Tags: 10 FT+, 10Ft+ Ceilings, 9 FT+, Attic, Basement, Bedrooms on First Floor, Bedrooms on Second Floor, Bonus Room, Breakfast Nook, Builder Favorites, Conventional, Covered Front Porch, Covered Patio, Covered Rear Porch, Designer Favorites, Downstairs Laundry Room, Family Room, Fireplace, Foyer, Front Entry, Great Room, Jack and Jill Bathroom, Kitchen Island, Luxury, Mudroom, Office/Study, Owner's Suite on Second Floor, Recreational Room, Upstairs Laundry Room, Walk-in Closet$2,499.00Original price was: $2,499.00.$1,998.00Current price is: $1,998.00. - Sale! Quickview
17-2114 HOME PLAN
Rated 5.00 out of 5Width: 67'-11"
Depth: 156'-4"
Htd SF: 8,061
Unhtd SF: 1,649
$2,499.00Original price was: $2,499.00.$1,998.00Current price is: $1,998.00.17-2114 HOME PLAN
Width: 67′-11″
Depth: 156′-4″
Htd SF: 8,061
Unhtd SF: 1,649
SKU: fe331aea6965 Categories: 9 FT+ Ceilings, Angled, Balconies, Basement, Beamed, Bonus Rooms, Butler’s Pantry, Covered Front Porch, Covered Rear Porches, Eating Bar, Editor's Pick, Family Room, Fireplaces, First-Floor Bedrooms, Foyer, Georgian, Great Room, Home Plans with Mudrooms, Large Laundry Room, Living Room, Luxury, Office/Study, Open Floor Plan Designs, Oversized, Owner’s Suite on the First Floor, Recreational Room, Second Floor Bedroom, Side Entry Garage, Split Bedroom, Sunroom, Terrace, Ultimate Kitchen, Vaulted Ceiling, Victorian, Walk-in Closet, Walk-in Pantry Tags: 9 FT+, Angled, Balcony, Basement, Beamed, Bedrooms on First Floor, Bedrooms on Second Floor, Bonus Room, Butler's Pantry, Classical, Covered Front Porch, Covered Rear Porch, Eating Bar, Editor's Pick, Family Room, Fireplace, Foyer, Georgian, Great Room, Large Laundry Room, Living Room, Luxury, Mudroom, Office/Study, Open Floor Plan, Oversized, Owner's Suite on First Floor, Recreational Room, Side Entry, Split Bedrooms, Sunroom, Terrace, Ultimate Kitchen, Vaulted, Walk-in Closet, Walk-in Pantry$2,499.00Original price was: $2,499.00.$1,998.00Current price is: $1,998.00. - Sale! Quickview
17-1767 HOME PLAN
Rated 5.00 out of 5Width: 60'-10"
Depth: 81'-11"
Htd SF: 4,658
Unhtd SF: 1,158
$1,699.00Original price was: $1,699.00.$1,398.00Current price is: $1,398.00.17-1767 HOME PLAN
Width: 60′-10″
Depth: 81′-11″
Htd SF: 4,658
Unhtd SF: 1,158
SKU: 68a9f3f88920 Categories: 10 FT+ Ceilings, 9 FT+ Ceilings, Angled, Basement, Bonus Rooms, Breakfast Nook, Builder Favorites, Butler’s Pantry, Coffered, Covered Porch, Covered Rear Porches, European, Fireplaces, First-Floor Bedrooms, Home Plans with Mudrooms, Jack and Jill, Kitchen Island, Large, Laundry Room, Modern Suburban, Office/Study, Open Floor Plan Designs, Oversized, Owner’s Suite on the First Floor, Patios, Second Floor Bedroom, Side Entry Garage, Simple, Top Selling, Traditional, Transitional, Vaulted Ceiling, Walk-in Closet, Walk-in Pantry Tags: 10 FT+, 9 FT+, Angled, Basement, Bedrooms on First Floor, Bedrooms on Second Floor, Bonus Room, Breakfast Nook, Builder Favorites, Butler's Pantry, Coffered, Covered Porch, Covered Rear Porch, European, Fireplace, Jack and Jill Bathroom, Kitchen Island, Large, Laundry Room, Modern Suburban, Mudroom, Office/Study, Open Floor Plan, Oversized, Owner's Suite on First Floor, Patio, Side Entry, Simple, Top Selling, Traditional, Transitional, Vaulted, Walk-in Closet, Walk-in Pantry$1,699.00Original price was: $1,699.00.$1,398.00Current price is: $1,398.00. - Sale! Quickview
17-1037 HOME PLAN
Rated 5.00 out of 5Width: 93'-5"
Depth: 92'-5"
Htd SF: 5,621
Unhtd SF: 1,512
$1,699.00Original price was: $1,699.00.$1,398.00Current price is: $1,398.00.17-1037 HOME PLAN
Width: 93′-5″
Depth: 92′-5″
Htd SF: 5,621
Unhtd SF: 1,512
SKU: 06b807954b50 Categories: 10 FT+ Ceilings, 9 FT+ Ceilings, Attics, Balconies, Basement, Bonus Rooms, Colonial, Covered Front Porch, Covered Rear Porches, Designer Favorite, Eating Bar, Fireplaces, Great Room, Home Plans with Mudrooms, Jack and Jill, Kitchen Island, Large Laundry Room, Luxury, Office/Study, Open Floor Plan Designs, Owner’s Suite on the First Floor, Patios, Recreational Room, Screened Porches, Second Floor Bedroom, Side Entry Garage, Traditional, Walk-in Closet, Walk-in Pantry, Workshop Tags: 10 FT+, 9 FT+, Attic, Balcony, Basement, Bedrooms on Second Floor, Bonus Room, Colonial, Covered Front Porch, Covered Rear Porch, Designer Favorites, Eating Bar, Fireplace, Great Room, Jack and Jill Bathroom, Kitchen Island, Large Laundry Room, Luxury, Mudroom, Office/Study, Open Floor Plan, Owner's Suite on First Floor, Patio, Recreational Room, Screened Porch, Side Entry, Traditional, Walk-in Closet, Walk-in Pantry, Workshop$1,699.00Original price was: $1,699.00.$1,398.00Current price is: $1,398.00. - Sale! Quickview
17-1622 HOME PLAN
Rated 5.00 out of 5Width: 36'-0"
Depth: 41'-8"
Htd SF: 2,619
Unhtd SF: 1,194
$1,399.00Original price was: $1,399.00.$1,098.00Current price is: $1,098.00.17-1622 HOME PLAN
Width: 36′-0″
Depth: 41′-8″
Htd SF: 2,619
Unhtd SF: 1,194
SKU: feb0ea2be3c1 Categories: 9 FT+ Ceilings, Affordable, Balconies, Basement, Beach, Bonus Rooms, Breakfast Nook, Coastal, Covered Deck, Covered Front Porch, Covered Rear Porches, Downstairs Laundry Room, Elevator, Family Room, Fireplaces, First-Floor Bedrooms, Front Entry, Grill Deck, Home Plans with Mudrooms, Kitchen Island, Large, Large Laundry Room, Narrow, Open Floor Plan Designs, Owner’s Suite on the First Floor, Screened Porches, Second Floor Bedroom, Side Entry Garage, Smooth & Conventional, Traditional Craftsman, Vaulted Ceiling, Walk-in Closet, Walk-in Pantry Tags: 9 FT+, Affordable, Balcony, Basement, Beach, Bedrooms on First Floor, Bedrooms on Second Floor, Bonus Room, Breakfast Nook, Coastal, Covered Deck, Covered Front Porch, Covered Rear Porch, Downstairs Laundry Room, Elevator, Family Room, Fireplace, Front Entry, Grill Deck, Kitchen Island, Large, Large Laundry Room, Medium - 1, Mudroom, Narrow Lot, Open Floor Plan, Owner's Suite on First Floor, Screened Porch, Side Entry, Smooth/Conventional, Traditional Craftsman, Vaulted, Walk-in Closet, Walk-in Pantry$1,399.00Original price was: $1,399.00.$1,098.00Current price is: $1,098.00. - Sale! Quickview
20-1669 APARTMENT COMPLEX
Rated 5.00 out of 5Width: 101'-0"
Depth: 68'-4"
Htd SF: 12,500
Unhtd SF: 2,500
$2,499.00Original price was: $2,499.00.$1,998.00Current price is: $1,998.00.20-1669 APARTMENT COMPLEX
Width: 101′-0″
Depth: 68′-4″
Htd SF: 12,500
Unhtd SF: 2,500
SKU: c3cd09257bbd Categories: 10 FT+ Ceilings, 9 FT+ Ceilings, Attics, Balconies, Bonus Rooms, Covered Front Porch, Family Room, Foyer, Great Room, Kitchen Island, Living Room, Medium, Modern Suburban, Open Floor Plan Designs, Second Floor Bedroom, Townhome Complex, Traditional, Upstairs Laundry Room, Walk-in Closet, Walk-in Pantry Tags: 10 FT+, 9 FT+, Attic, Balcony, Bedrooms on Second Floor, Bonus Room, Covered Front Porch, Family Room, Foyer, Great Room, Kitchen Island, Living Room, Medium, Modern Suburban, Open Floor Plan, Townhome Complex, Traditional, Upstairs Laundry Room, Walk-in Closet, Walk-in Pantry$2,499.00Original price was: $2,499.00.$1,998.00Current price is: $1,998.00. - Sale! Quickview
17-1936 HOME PLAN
Rated 5.00 out of 5Width: 65'-2"
Depth: 77'-6"
Htd SF: 3,931
Unhtd SF: 1,368
$1,699.00Original price was: $1,699.00.$1,398.00Current price is: $1,398.00.17-1936 HOME PLAN
Width: 65′-2″
Depth: 77′-6″
Htd SF: 3,931
Unhtd SF: 1,368
SKU: fc96a5658ac4 Categories: Basement, Bonus Rooms, Breakfast Nook, Builder Favorites, Coffered, Covered Front Porch, Covered Rear Porches, Eating Bar, Family Room, Fireplaces, First-Floor Bedrooms, Foyer, Front-Entry Garage, Jack and Jill, Large, Living Room, Office/Study, Open Floor Plan Designs, Oversized, Owner's Suite on the First Floor, Patios, Screened Porches, Side Entry Garage, Smooth & Conventional, Split Bedroom, Transitional, Ultimate Kitchen, Vaulted Ceiling, Walk-in Closet, Walk-in Pantry Tags: Basement, Bedrooms on First Floor, Bonus Room, Breakfast Nook, Builder Favorites, Coffered, Covered Front Porch, Covered Rear Porch, Eating Bar, Family Room, Fireplace, Foyer, Front-Entry Garage, Jack and Jill Bathroom, Large, Living Room, Office/Study, Open Floor Plan, Oversized, Owner's Suite on the First Floor, Patio, Screened Porch, Side Entry, Smooth/Conventional, Split Bedrooms, Transitional, Ultimate Kitchen, Vaulted, Walk-in Closet, Walk-in Pantry$1,699.00Original price was: $1,699.00.$1,398.00Current price is: $1,398.00. - Sale! Quickview
16-1805 HOME PLAN
Rated 5.00 out of 5Width: 36'-8"
Depth: 51'-0"
Htd SF: 2,873
Unhtd SF: 266
$1,399.00Original price was: $1,399.00.$1,098.00Current price is: $1,098.00.16-1805 HOME PLAN
Width: 36′-8″
Depth: 51′-0″
Htd SF: 2,873
Unhtd SF: 266
SKU: 13ba4daf15a4 Categories: 9 FT+ Ceilings, Affordable, Balconies, Basement Garage, Beach, Breakfast Nook, Cart Garage, Coastal, Covered Front Porch, Covered Rear Porches, Designer Favorite, Elevator, Family Room, Fireplaces, First-Floor Bedrooms, Great Room, Home Plans with Mudrooms, Jack and Jill, Kitchen Island, Large Laundry Room, Living Room, Modern Craftsman, Narrow, Office/Study, Open Floor Plan Designs, Outdoor Shower, Owner’s Suite on Second Floor, Owner’s Suite on the First Floor, Patios, Screened Porches, Small, Transitional, Uncovered Deck, Vaulted Ceiling, Walk-in Closet, Walk-in Pantry Tags: 9 FT+, Affordable, Balcony, Basement Garage, Beach, Bedrooms on First Floor, Breakfast Nook, Cart Garage, Coastal, Covered Front Porch, Covered Rear Porch, Designer Favorites, Elevator, Family Room, Fireplace, Great Room, Jack and Jill Bathroom, Kitchen Island, Large Laundry Room, Living Room, Medium - 1, Modern Craftsman, Mudroom, Narrow Lot, Office/Study, Open Floor Plan, Outdoor Shower, Owner's Suite on First Floor, Owner's Suite on Second Floor, Patio, Screened Porch, Transitional, Uncovered Deck, Vaulted, Walk-in Closet, Walk-in Pantry$1,399.00Original price was: $1,399.00.$1,098.00Current price is: $1,098.00. - Sale! Quickview
16-1438 HOME PLAN
Rated 5.00 out of 5Width: 34'-6"
Depth: 41'-8"
Htd SF: 3,442
Unhtd SF: 1,257
$1,699.00Original price was: $1,699.00.$1,398.00Current price is: $1,398.00.16-1438 HOME PLAN
Width: 34′-6″
Depth: 41′-8″
Htd SF: 3,442
Unhtd SF: 1,257
SKU: 3bfa64063633 Categories: 9 FT+ Ceilings, Balconies, Beach, Butler’s Pantry, Coastal, Covered Front Porch, Deck, Elevator, Fireplaces, First-Floor Bedrooms, Foyer, Front Entry, Great Room, Home Plans with Mudrooms, Kitchen Island, Large, Laundry Room, Living Room, Narrow, Second Floor Bedroom, Tandem, Walk-in Closet Tags: 9 FT+, Balcony, Beach, Bedrooms on First Floor, Bedrooms on Multiple Levels, Bedrooms on Second Floor, Butler's Pantry, Coastal, Covered Front Porch, Deck, Elevator, Fireplace, Foyer, Front Entry, Great Room, Kitchen Island, Large, Laundry Room, Living Room, Mudroom, Narrow Lot, Tandem, Walk-in Closet$1,699.00Original price was: $1,699.00.$1,398.00Current price is: $1,398.00. - Sale! Quickview
16-1285 HOME PLAN
Rated 5.00 out of 5Width: 28'-3"
Depth: 97'-8"
Htd SF: 4,799
Unhtd SF: 1,554
$1,699.00Original price was: $1,699.00.$1,398.00Current price is: $1,398.00.16-1285 HOME PLAN
Width: 28′-3″
Depth: 97′-8″
Htd SF: 4,799
Unhtd SF: 1,554
SKU: 2a86eaddccb1 Categories: 10 FT+ Ceilings, Affordable, Balconies, Beamed, Bonus Rooms, Breakfast Nook, Charleston, Conventional, Covered Front Porch, Covered Rear Porches, Detached, Fireplaces, Front Entry, Home Plans with Mudrooms, Jack and Jill, Kitchen Island, Lanai, Large, Narrow, Office/Study, Open Floor Plan Designs, Owner’s Suite on the First Floor, Side Entry Garage, Sloped Lot, Smooth & Conventional, Traditional, Vaulted Ceiling, Walk-in Closet, Walk-in Pantry, Wet Bar Tags: 10 FT+, Affordable, Balcony, Beamed, Bonus Room, Breakfast Nook, Charleston, Conventional, Covered Front Porch, Covered Rear Porch, Detached, Fireplace, Front Entry, Jack and Jill Bathroom, Kitchen Island, Lanai, Large, Mudroom, Narrow Lot, Office/Study, Open Floor Plan, Owner's Suite on First Floor, Side Entry, Sloped Lot, Smooth/Conventional, Traditional, Vaulted, Walk-in Closet, Walk-in Pantry, Wet Bar$1,699.00Original price was: $1,699.00.$1,398.00Current price is: $1,398.00.
With CAD blueprints readily available, our house plans offer flexibility for customization while ensuring structural integrity and aesthetic appeal. A two-suite design allows for enhanced privacy, offering separate bathrooms, walk-in closets, and spacious layouts for each suite.
Benefits of a Two Owner Suite Floor Plan
✔ Multi-Generational Living – Ideal for families with aging parents or adult children.
✔ Guest-Friendly – Provides a luxurious retreat for visiting guests.
✔ Increased house Value – houses with multiple owner suites appeal to a broader market.
✔ Flexible Living Arrangements – Perfect for dual-income households or live-in caregivers.
Indoor Features of These house Plans
- Two private owner suites with en-suite bathrooms and walk-in closets
- Open-concept floor plans with spacious living and dining areas
- Modern kitchen layouts with high-end finishes and ample storage
- Dedicated house office spaces for remote work flexibility
- Covered porches or outdoor living areas for relaxation and entertaining
Why Choose Our house Blueprints?
At My house Floor Plans, we provide comprehensive house design solutions that include:
✅ CAD files & PDF blueprints with every purchase
✅ Unlimited-build license included—no extra charges for additional builds
✅ Free foundation modifications to suit your land conditions
✅ Structural engineering included for safety and compliance
✅ Transparent plan previews—view all included sheets before purchasing
✅ Affordable modifications compared to other architectural plan providers
✅ Thousands of free CAD blocks to enhance your designs
Start Designing Your Dream house Today!
A house plan with two owner suites offers the perfect blend of privacy, luxury, and flexibility. Whether you’re planning for the future or designing a house that meets your unique needs today, our floor plans and CAD blueprints make customization easy.
Ready to take the next step? Contact us at [email protected] and start designing your dream house today!


